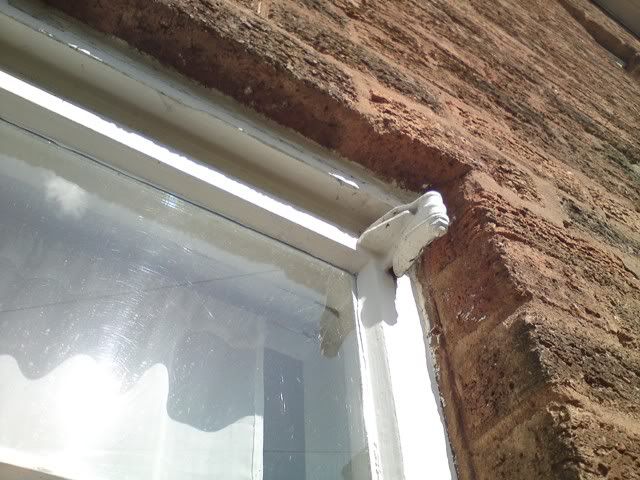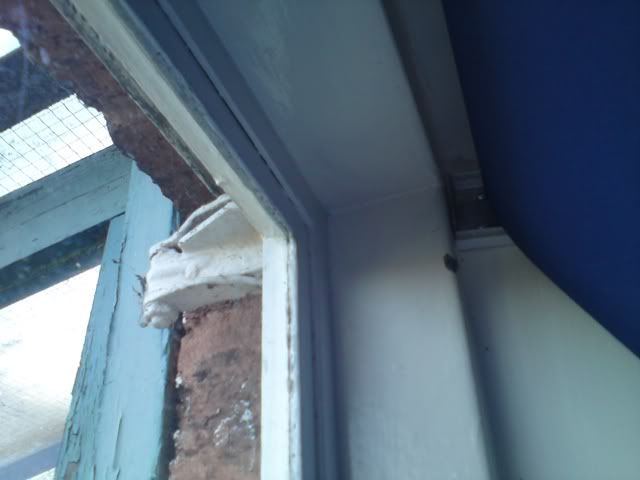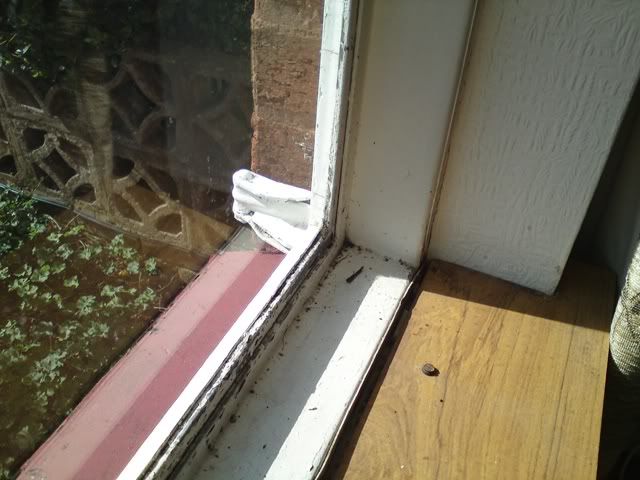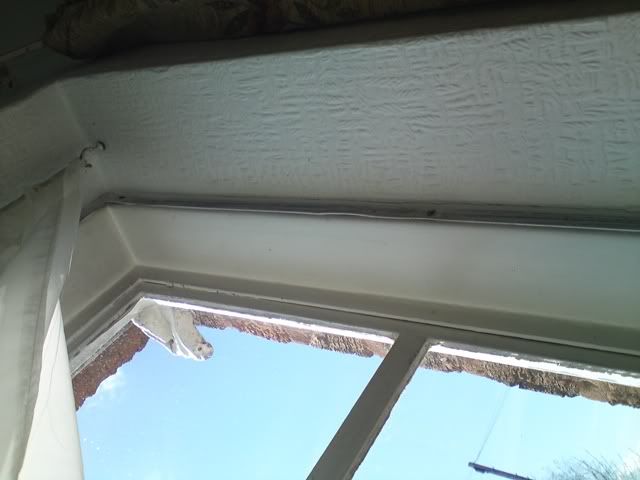Replacing steel framed windows with double glazing
-
r44flyer
- Posts: 103
- Joined: Fri Mar 12, 2010 4:28 pm
- Location: Birmingham
Not much to do with paving but I'm sure there's enough knowledge here to help.
Our house is of 1950s construction and has steel framed windows which need replacing with double glazing. An easy solution would be to cut the internal framing out of the outer box section frame, and screw the new frames into the box section and pop in the glazing. This would give quite a 'thick' looking frame and it's probably more of a bodge.
Preferably the old frame would be completely cut out back to the brick. However, are these types of windows likely to use the steel box section frame as a lintel, or will there be a separate lintel? ie. if I remove the frame is there nothing else supporting the brickwork above? Or, is hacking the plaster off to look the only way to really tell? I had hoped to avoid any unnecessary damage.
Thanks.
Our house is of 1950s construction and has steel framed windows which need replacing with double glazing. An easy solution would be to cut the internal framing out of the outer box section frame, and screw the new frames into the box section and pop in the glazing. This would give quite a 'thick' looking frame and it's probably more of a bodge.
Preferably the old frame would be completely cut out back to the brick. However, are these types of windows likely to use the steel box section frame as a lintel, or will there be a separate lintel? ie. if I remove the frame is there nothing else supporting the brickwork above? Or, is hacking the plaster off to look the only way to really tell? I had hoped to avoid any unnecessary damage.
Thanks.
-
msh paving
- Site Admin
- Posts: 1854
- Joined: Tue Aug 19, 2008 7:03 pm
- Location: kings lynn norfolk
- Contact:
I'm shure mr lout will be along soon, he is experianced in this type off problem MSH 
paving, mini-crusher, mini-digger hire and groundwork
http://mshpaving.co.uk
http://mshpaving.co.uk
-
lutonlagerlout
- Site Admin
- Posts: 15184
- Joined: Fri Aug 04, 2006 12:20 am
- Location: bedfordshire
sounds like you have crittall type window crittall
generally speaking houses this age will have a boot type concret lintel at the rear and some angle iron at the front
but it will look best if the whole of the old frame comes out
take some pictures and post them and i will give you the SP
cheers
Mr.Lout
generally speaking houses this age will have a boot type concret lintel at the rear and some angle iron at the front
but it will look best if the whole of the old frame comes out
take some pictures and post them and i will give you the SP
cheers
Mr.Lout
-
irishpaving
- Posts: 420
- Joined: Mon Jun 29, 2009 11:14 pm
- Location: uk
-
lutonlagerlout
- Site Admin
- Posts: 15184
- Joined: Fri Aug 04, 2006 12:20 am
- Location: bedfordshire
they are indeed crittalls, BTW it isnt an art shoot
nice square on straight ahead pics is what we need :;):
all those angled shots make me dizzy :O
no sign of a lintel but the concrete may have been poured in situ with mesh or ties coming out the back of the bricks
if you try and drill a hole in the wall above the window chances are it will be a boot lintel ,solid concrete and very heavy
the only way you can find out for sure whats there is to take the window out
how many courses of brickwork are above that window?
cheers LLL
nice square on straight ahead pics is what we need :;):
all those angled shots make me dizzy :O
no sign of a lintel but the concrete may have been poured in situ with mesh or ties coming out the back of the bricks
if you try and drill a hole in the wall above the window chances are it will be a boot lintel ,solid concrete and very heavy
the only way you can find out for sure whats there is to take the window out
how many courses of brickwork are above that window?
cheers LLL
-
r44flyer
- Posts: 103
- Joined: Fri Mar 12, 2010 4:28 pm
- Location: Birmingham
Sorry about the photos, I just wanted to photograph the corners to give more detail, and snapped the ones in most sunlight at the time. The bottom one's the wrong way up somehow, no wonder your head's spinning! 
Best I drill a few holes then and see if I hit a lintel.
There are 15 courses from top of ground floor windows to sills of first floor windows. Let's have a photo overload and have one of the frontage from Google StreetView!...

Best I drill a few holes then and see if I hit a lintel.
There are 15 courses from top of ground floor windows to sills of first floor windows. Let's have a photo overload and have one of the frontage from Google StreetView!...

-
mickg
- Posts: 2598
- Joined: Wed Apr 08, 2009 8:01 am
- Location: Peoples Republic of Westhoughton
- Contact:
take a photo like the first photo you posted but hold the lens above the hinge so we can see where the window meets the brickwork in the top right hand corner of the frame
also get an old screwdriver or something what you can use to scrape the mortar or paint from the brickwork/window in that top right hand corner of the frame just to see if the steel is in fact a lintel and is built into the brickwork or it butts to the face of the brick and is only a drip above the frame
its been many many years since I removed a house full of steel framed windows but i do recall they are held in place with steel straps what are fixed to the inside wall which looking at your photos are behind the internal timbers what are all round the window
if you remove theses timbers you should be able to see how they are fixed
also get an old screwdriver or something what you can use to scrape the mortar or paint from the brickwork/window in that top right hand corner of the frame just to see if the steel is in fact a lintel and is built into the brickwork or it butts to the face of the brick and is only a drip above the frame
its been many many years since I removed a house full of steel framed windows but i do recall they are held in place with steel straps what are fixed to the inside wall which looking at your photos are behind the internal timbers what are all round the window
if you remove theses timbers you should be able to see how they are fixed
Crystalclear
Driveway and Patio Installer
Call us today
01942 840109
7 days a week 8am till 8pm
Driveways Patios and Paving Specialists
Driveways
Driveway and Patio Installer
Call us today
01942 840109
7 days a week 8am till 8pm
Driveways Patios and Paving Specialists
Driveways
-
mickg
- Posts: 2598
- Joined: Wed Apr 08, 2009 8:01 am
- Location: Peoples Republic of Westhoughton
- Contact:
on photo 3 and 4 on the inside it looks like timber window linings up both side and across the top of the window and then the wallpaper, are you saying this is metal too ?
Crystalclear
Driveway and Patio Installer
Call us today
01942 840109
7 days a week 8am till 8pm
Driveways Patios and Paving Specialists
Driveways
Driveway and Patio Installer
Call us today
01942 840109
7 days a week 8am till 8pm
Driveways Patios and Paving Specialists
Driveways



