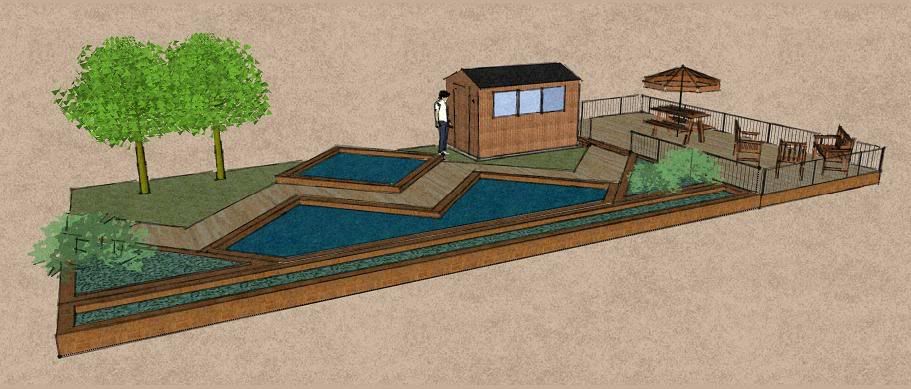Page 1 of 2
Posted: Sat Apr 11, 2009 11:21 am
by bodgeitandscarper
I already have AutoCad but was wondering if there was a program specifically for Landscaping?
Posted: Sat Apr 18, 2009 12:19 pm
by Tony McC
There are AutoCad add-ins for landscaping and civils, but they are pricey and of limited value for hard-landscaping specialists.
For day-to-day hard-landscape design, I still think TurboCad Pro is the best. I have the advantage of a huge library of symbols and drawings done over the last 15-18 years using TurboCad in all its forms, but the ability in the latest version (15) to import your own textures from bitmaps and apply them to both 2D and 3D models is brilliant.
Posted: Sat Apr 18, 2009 8:56 pm
by flowjoe
Have to say turbo-cad is the dogs nuts and i am running a 9.2 version, though in a different trade to you guys i use it for site lay-out plans. Didnt pay too much for it on a certain on-line auction :;):
Edited By flowjoe on 1240085500
Posted: Sun Apr 19, 2009 6:27 am
by seanandruby
flowjoe wrote:Have to say turbo-cad is the dogs nuts and i am running a 9.2 version, though in a different trade to you guys i use it for site lay-out plans. Didnt pay too much for it on a certain on-line auction :;):
Joe you've gone and bought the anorak, now i'm the only dunce in the corner 
Posted: Sun Apr 19, 2009 9:49 am
by GB_Groundworks
i use google sketch up, its free dead easy and there are millions of people developing models for it that you can download as well. if you want to use it seriously you can pay for the pro one and download terrain profile from google earth.

last drawing i did took maybe 20 minutes.
Posted: Sun Apr 19, 2009 10:17 am
by lutonlagerlout
I'm with sean on this,my PC knowledge amounts to turn it on/turn it off
LLL
Posted: Sun Apr 19, 2009 2:52 pm
by henpecked
flowjoe wrote:Have to say turbo-cad is the dogs nuts and i am running a 9.2 version, though in a different trade to you guys i use it for site lay-out plans. Didnt pay too much for it on a certain on-line auction :;):
up to V.16 at the mo 
HP
Posted: Wed Apr 29, 2009 10:01 am
by bodgeitandscarper
Ive recently used google sketchup for the first time, and its sh1t hot!! Im just working out how to put the measurements on the drawing at the moment for site diagram. Ive always used autocad but sketchup is easy, really easy. Although its lacking the tools of Autocad, these would more likely confuse people.
So for first timers this is really good you just need to p155 about with it.
How do i upload picture of my first attempt!!
Posted: Wed Apr 29, 2009 10:53 am
by Suggers
Just do the same as you would a photie - ie use photobucket or similar. You must have seen Tony's info at top of main BC page?
Posted: Wed Apr 29, 2009 6:38 pm
by bodgeitandscarper
Posted: Wed Apr 29, 2009 6:52 pm
by Suggers
Tasty Bodge !! - must try it out - how long did that take?
Posted: Wed Apr 29, 2009 7:28 pm
by GB_Groundworks
the digital wharehouse thing is great loads of ready made models and textures dimensions are easy is on the menu list select dimensions, then click the line you want a measurement from and pull it.

i like that garden bodge very nice, will you mine like that for £3.50 :p
Posted: Wed Apr 29, 2009 7:31 pm
by bodgeitandscarper
I might snap your hand off for 3.50 lol.
It took me about two hours from downloading and getting to grips with it.
You can also make it look fancy and give it abit of va va voom

Posted: Wed Apr 29, 2009 8:08 pm
by IanMelb
PC Pro has had a couple of Sketch Up tutorials in the last two issues - I'll see if I can get an electronic copy ...
Posted: Thu Apr 30, 2009 12:05 am
by Suggers
Cheers for info Giles, Bodge & Ian.
Always been a pen & drawingboard bloke - gonna give it a whirl when I get a mo....



