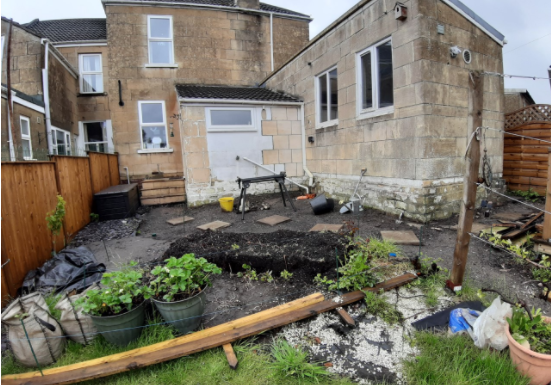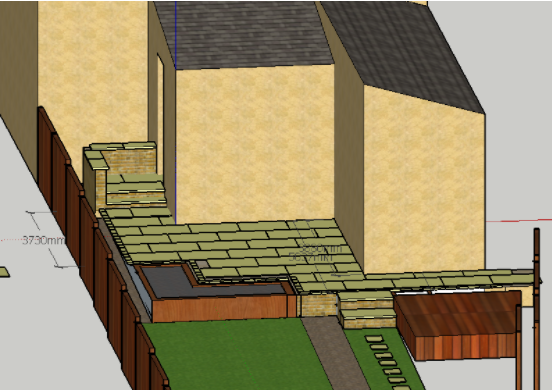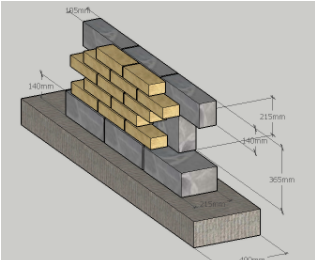Posted: Sat May 29, 2021 9:45 pm
I'm planning to DIY install a new patio (mainly as everyone seems too busy to even come and quote the job!) and wanted to check a couple of things before I start buying in materials.
The photo below is how things currently look. I have had all the old tarmac stripped, the ground slopes in 2 directions (towards the fence and towards the camera) with the high point where the gulley is in the corner.

Here is my rough plan for the patio, which will need to be raised in order to take out the sloped ground:

I have provisionally planned for a ~200mm thick wall (concrete block and facing brick - see below) with 400mm footings. The retaining wall is only going to be about 300mm max above ground level. Can I get away with a thinner depth wall here (was possibly thinking 140mm block with stone cladding) or should I stick with the 200mm? I didn't want to make to over-engineer it and make it thicker than necessary, as it means wider footings and more material.

Appreciate any advice
The photo below is how things currently look. I have had all the old tarmac stripped, the ground slopes in 2 directions (towards the fence and towards the camera) with the high point where the gulley is in the corner.
Here is my rough plan for the patio, which will need to be raised in order to take out the sloped ground:
I have provisionally planned for a ~200mm thick wall (concrete block and facing brick - see below) with 400mm footings. The retaining wall is only going to be about 300mm max above ground level. Can I get away with a thinner depth wall here (was possibly thinking 140mm block with stone cladding) or should I stick with the 200mm? I didn't want to make to over-engineer it and make it thicker than necessary, as it means wider footings and more material.
Appreciate any advice