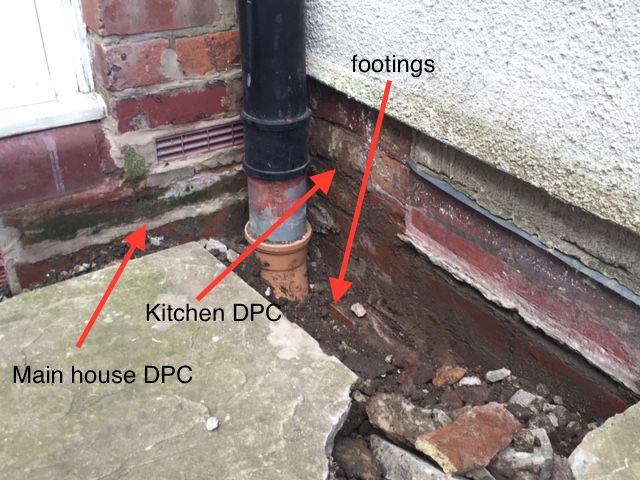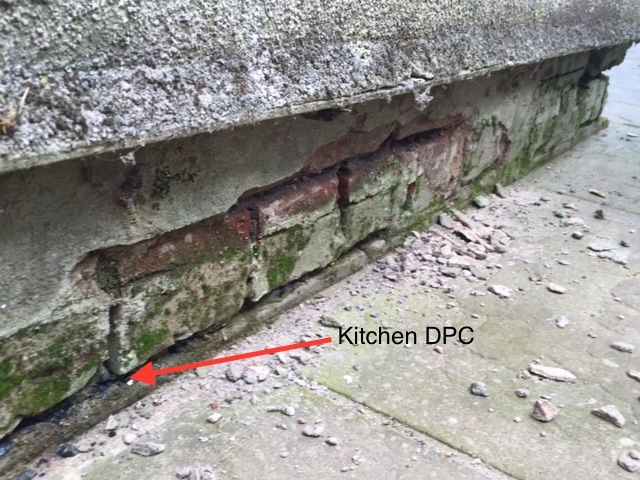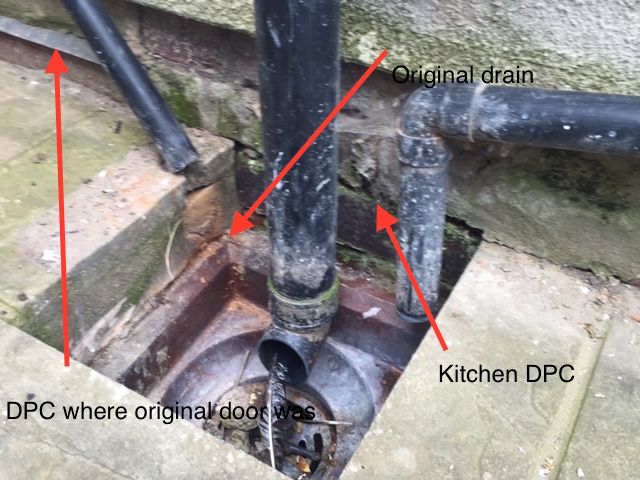Posted: Tue Jul 19, 2016 10:03 pm
I'm installing a gravel patio with a base of type 3 (improve drainage) and a stabiliser (core-gravel etc).
It appears the original bitumen DPC is actually level or slightly below the current concrete flag patio, with the brick course immediately above this showing significant damage. Where the render has its bell cast, immediately below, the final 2 courses of brick have had a light render coat. (this was all done way before we bought this place).
The bitumen DPC on the main part of the house (side return below french doors) is a brick lower than the kitchen DPC.
If I were to lay the patio at the recommended 150mm below DPC at the kitchen, there will only be 2 courses of bricks to the bottom of the footings (a number of courses more shallow than the main house.
Also, with there being a difference in DPC height between the kitchen and main house, there would only be a 75mm gap below the DPC below the french doors.
My questions are:
Should I be concerned with being only 2 courses from the bottom of the footings? Obviously I'd have to dig down at least a course to lay the sub base.
Although not ideal, is a 75mm gap to DPC acceptable in some circumstances? i.e. when using a gravel as covering?
I've got a short time to get this completed so hoping to crack on asap. I've attached some pics which my bring some much needed clarity!
thanks in advance for all your help.



It appears the original bitumen DPC is actually level or slightly below the current concrete flag patio, with the brick course immediately above this showing significant damage. Where the render has its bell cast, immediately below, the final 2 courses of brick have had a light render coat. (this was all done way before we bought this place).
The bitumen DPC on the main part of the house (side return below french doors) is a brick lower than the kitchen DPC.
If I were to lay the patio at the recommended 150mm below DPC at the kitchen, there will only be 2 courses of bricks to the bottom of the footings (a number of courses more shallow than the main house.
Also, with there being a difference in DPC height between the kitchen and main house, there would only be a 75mm gap below the DPC below the french doors.
My questions are:
Should I be concerned with being only 2 courses from the bottom of the footings? Obviously I'd have to dig down at least a course to lay the sub base.
Although not ideal, is a 75mm gap to DPC acceptable in some circumstances? i.e. when using a gravel as covering?
I've got a short time to get this completed so hoping to crack on asap. I've attached some pics which my bring some much needed clarity!
thanks in advance for all your help.


