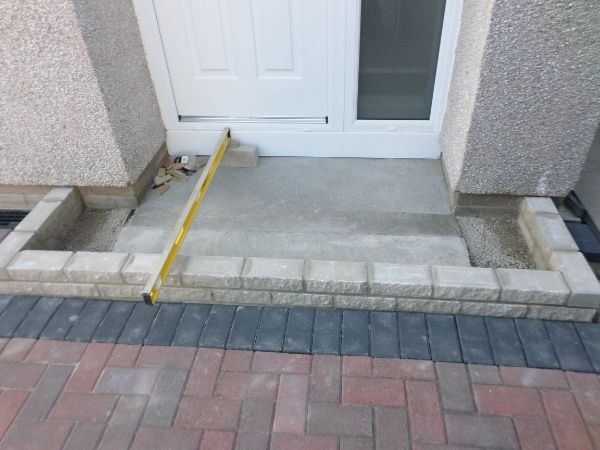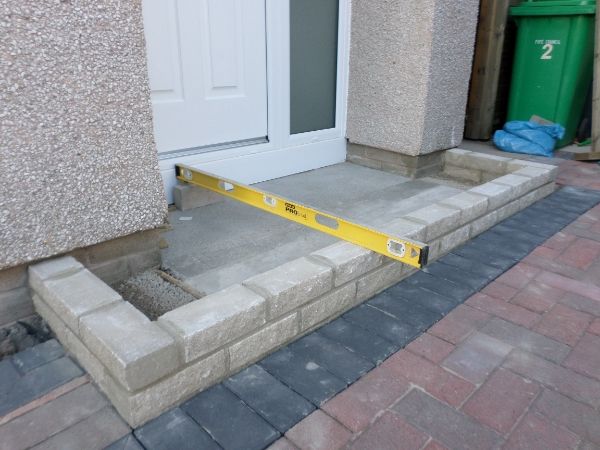Foundations for small porch - Need clarification on requirements
-
Jim S
- Posts: 27
- Joined: Sun Mar 11, 2007 2:28 pm
- Location: Scotland
Hi
I am attempting to build a small entrance porch 2.2m wide x 550mm projection (over a recessed front door)
I have dug trench for foundation 600 deep x 400 wide. Soil at foot of trench is firm clay.
My intention is to fill this trench with correct grade concrete to finish 1 brick below ground level then lay 3 courses to DPM to support structure.
Am I going about this sensibly?
Will this safely support the structure? Which is like a very small conservatory with a tiled lean to roof, central Rockdoor, two side panels and two return panels.
Any advice appreciated.
Thank you
Jim
Ps I am a bit confused about foundations v footings.
I am attempting to build a small entrance porch 2.2m wide x 550mm projection (over a recessed front door)
I have dug trench for foundation 600 deep x 400 wide. Soil at foot of trench is firm clay.
My intention is to fill this trench with correct grade concrete to finish 1 brick below ground level then lay 3 courses to DPM to support structure.
Am I going about this sensibly?
Will this safely support the structure? Which is like a very small conservatory with a tiled lean to roof, central Rockdoor, two side panels and two return panels.
Any advice appreciated.
Thank you
Jim
Ps I am a bit confused about foundations v footings.
-
TheRockConcreting
- Posts: 169
- Joined: Wed Nov 28, 2012 4:26 pm
- Location: Cambridgeshire
-
lutonlagerlout
- Site Admin
- Posts: 15184
- Joined: Fri Aug 04, 2006 12:20 am
- Location: bedfordshire
jim that sounds fine as long as you retain your existing front door internally
if you choose to remove it the porch become part of a habitable dwelling and must conform to building regs
which requires a 1 m deep foundation
generally (just me maybe)
foundations are the concrete
footings is the brickwork below DPC
cheers LLL
if you choose to remove it the porch become part of a habitable dwelling and must conform to building regs
which requires a 1 m deep foundation
generally (just me maybe)
foundations are the concrete
footings is the brickwork below DPC
cheers LLL
-
Jim S
- Posts: 27
- Joined: Sun Mar 11, 2007 2:28 pm
- Location: Scotland
Thank you for replies.
TRC, the wall is only 3 courses and will be concreted to form the new base, with membrane, jablite etc. I'll be back with questions on this aspect
The minimum readymix I can get delivered is 1m3 so I thought it best to try to use near that amount for foundations.
LLL, that's very reassuring. Yes I'm retaining the front door. The reason the porch is so small is because my garage corner is in front of it and building control said if there is minimum 1 metre to garage I don't need planning consent or building warrant, provided other permitted development requirements are met (max height, max area, no electrics, no tapping heating system, etc.)
Less than 1metre needs firewalls etc. Costly and difficult.
Your explanation of foundations/footings was my interpretation also.
Thanks again
Jim
TRC, the wall is only 3 courses and will be concreted to form the new base, with membrane, jablite etc. I'll be back with questions on this aspect
The minimum readymix I can get delivered is 1m3 so I thought it best to try to use near that amount for foundations.
LLL, that's very reassuring. Yes I'm retaining the front door. The reason the porch is so small is because my garage corner is in front of it and building control said if there is minimum 1 metre to garage I don't need planning consent or building warrant, provided other permitted development requirements are met (max height, max area, no electrics, no tapping heating system, etc.)
Less than 1metre needs firewalls etc. Costly and difficult.
Your explanation of foundations/footings was my interpretation also.
Thanks again
Jim
-
Dave_L
- Site Admin
- Posts: 4732
- Joined: Fri Jul 28, 2006 8:47 pm
- Location: Somerset
- Contact:
Nope, just trench fill it with that wonderful grey stuff, make sure it's to level!
RW Gale Ltd - Civils & Surfacing Contractors based in Somerset
See what we get up to Our Facebook page
See what we get up to Our Facebook page
-
Jim S
- Posts: 27
- Joined: Sun Mar 11, 2007 2:28 pm
- Location: Scotland
Said I'd be back again with more questions 
I've got the 3 course dwarf wall up now and backfilled leaving a depth of 140mm for insulation and concrete slab.
Should it be 100mm insulation and 40mm concrete or some other ratio, or more backfill to reduce the depth first?
Any recommendation on insulation product? ie Jablite, Celotex , Kingspan etc.?
I've got the 1200mm DPM. does it go under the insulation or under and over (I've got enough)?
Thanks for your patience
Jim
I've got the 3 course dwarf wall up now and backfilled leaving a depth of 140mm for insulation and concrete slab.
Should it be 100mm insulation and 40mm concrete or some other ratio, or more backfill to reduce the depth first?
Any recommendation on insulation product? ie Jablite, Celotex , Kingspan etc.?
I've got the 1200mm DPM. does it go under the insulation or under and over (I've got enough)?
Thanks for your patience
Jim
-
lutonlagerlout
- Site Admin
- Posts: 15184
- Joined: Fri Aug 04, 2006 12:20 am
- Location: bedfordshire
him jim
if using any of the solid insulation it has to have DPM below and on top,as they reckon that concrete can rot it
140mm isnt really enough
how far are you from finished floor in the house?
100mm concrete is minimum for any slab
40 insulation is not enough normally we use 100-125 kingspan
and finally a 70mm screed and floor cobverings
cheers LLL
if using any of the solid insulation it has to have DPM below and on top,as they reckon that concrete can rot it
140mm isnt really enough
how far are you from finished floor in the house?
100mm concrete is minimum for any slab
40 insulation is not enough normally we use 100-125 kingspan
and finally a 70mm screed and floor cobverings
cheers LLL
-
seanandruby
- Site Admin
- Posts: 4713
- Joined: Mon Jun 26, 2006 11:01 am
- Location: eastbourne
-
Jim S
- Posts: 27
- Joined: Sun Mar 11, 2007 2:28 pm
- Location: Scotland
A few more details...
I'll remove the uPVC facing under the front door to expose the original brickwork. Intention then is to fit DPM as a tray in the cavity coming up to original DPC which is just at the bottom of the render. Then the insulation and slab.
After LLL's reply I'm wondering if it may be better/easier to do a suspended timber floor using 4"x2" joists and noggins.
What do you think?
Jim
I'll remove the uPVC facing under the front door to expose the original brickwork. Intention then is to fit DPM as a tray in the cavity coming up to original DPC which is just at the bottom of the render. Then the insulation and slab.
After LLL's reply I'm wondering if it may be better/easier to do a suspended timber floor using 4"x2" joists and noggins.
What do you think?
Jim
-
seanandruby
- Site Admin
- Posts: 4713
- Joined: Mon Jun 26, 2006 11:01 am
- Location: eastbourne

