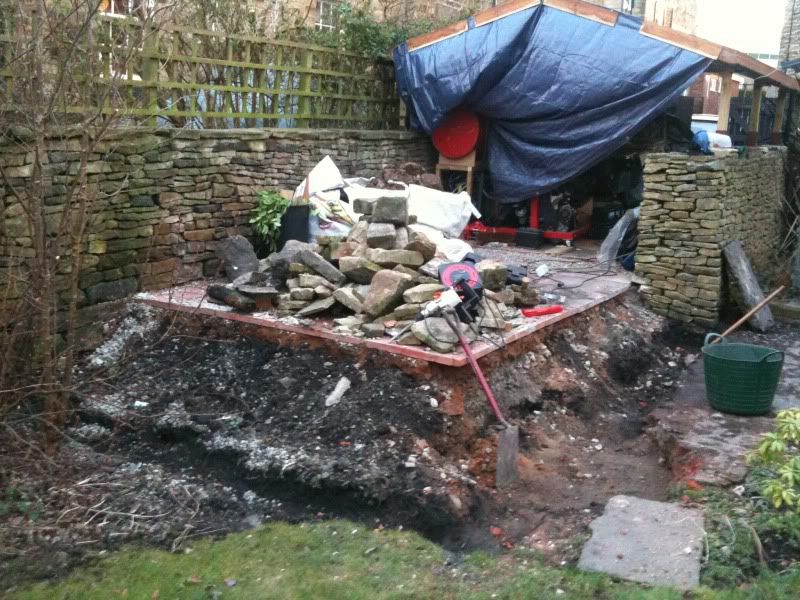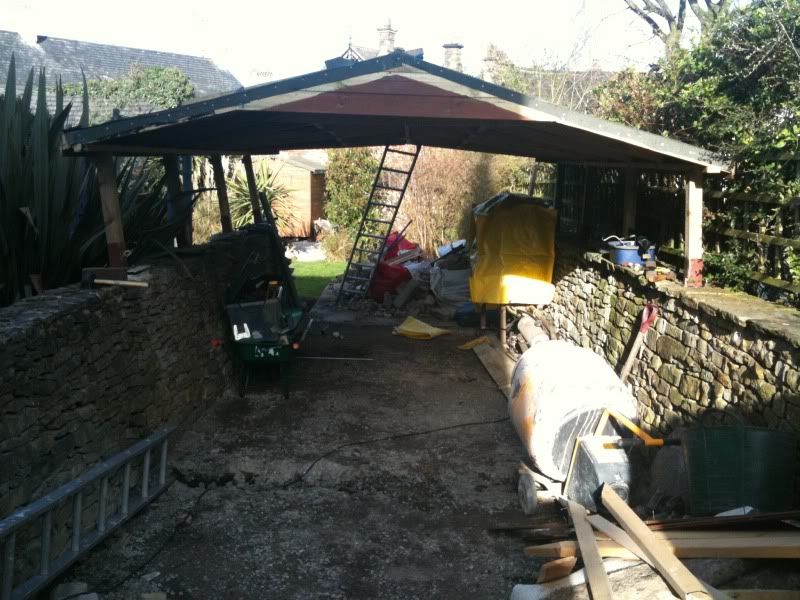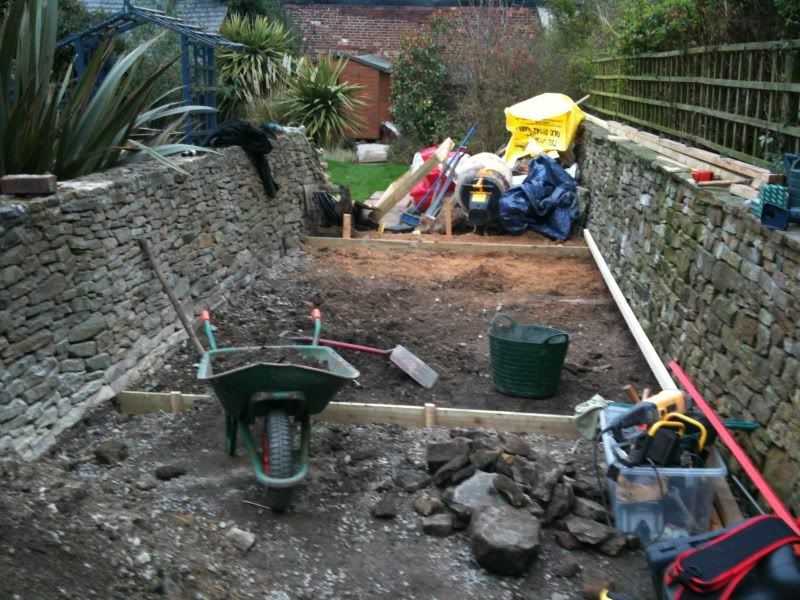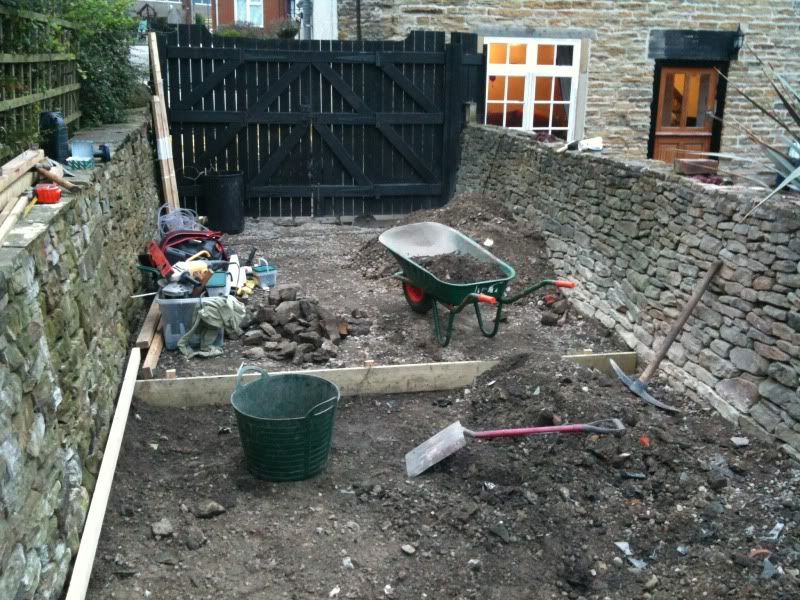Posted: Mon Apr 05, 2010 11:04 pm
Hi
I'm hoping someone might be able to give me a few pointers on my workshop/garage base build.
I'm building a garage/workshop at home. Its going to be 3m x 10m and i'm going to have a 150mm concrete base poured over a DPM & reinforced with matabar.
To make things a little interesting i've got to built a retaining wall at one end for the concrete slab to be poured on top of.This will also be made from concrete and poured between some shuttering and again strengthend using some matabar.(pics should hopefully make it clear)
As the base is quite long (10m) and to make sure i'm getting it all level i've had to mark it out in sections which will also mean pouring it in sections, however i'm a bit confused as to how to set up the various divisions without puncturing the DPM?? at the moment i've not laid the DPM i've just staked the shuttering into the ground aand checked that are all level. Any ideas?
The existing base of the old shed, the new garage will be extended slightly as far as where the footings have been dug. The plan is to build a reinforced concrete wall up to the existing base level. Infill the gap between the existing base and the new wall, then pour the new concrete base/flooring on top of it.

The carport (which has come down)

First section started to be dug out

The section between the shutter and the gate is going to be dug out and block paved oce the concrete base has been finished

cheers
Matt
I'm hoping someone might be able to give me a few pointers on my workshop/garage base build.
I'm building a garage/workshop at home. Its going to be 3m x 10m and i'm going to have a 150mm concrete base poured over a DPM & reinforced with matabar.
To make things a little interesting i've got to built a retaining wall at one end for the concrete slab to be poured on top of.This will also be made from concrete and poured between some shuttering and again strengthend using some matabar.(pics should hopefully make it clear)
As the base is quite long (10m) and to make sure i'm getting it all level i've had to mark it out in sections which will also mean pouring it in sections, however i'm a bit confused as to how to set up the various divisions without puncturing the DPM?? at the moment i've not laid the DPM i've just staked the shuttering into the ground aand checked that are all level. Any ideas?
The existing base of the old shed, the new garage will be extended slightly as far as where the footings have been dug. The plan is to build a reinforced concrete wall up to the existing base level. Infill the gap between the existing base and the new wall, then pour the new concrete base/flooring on top of it.

The carport (which has come down)

First section started to be dug out

The section between the shutter and the gate is going to be dug out and block paved oce the concrete base has been finished

cheers
Matt