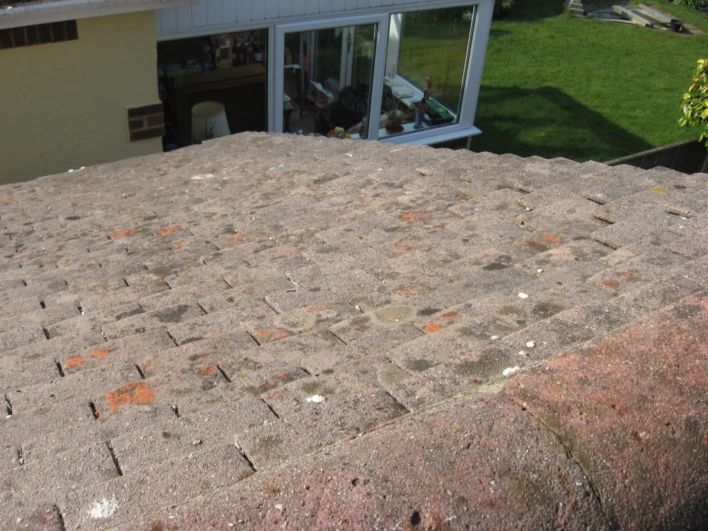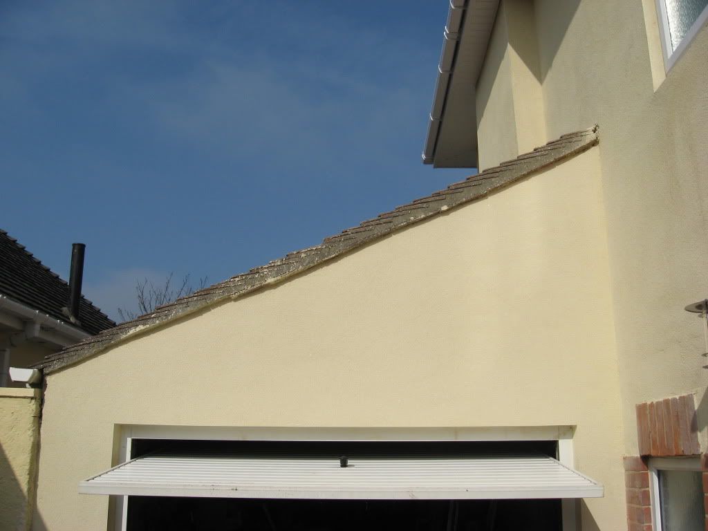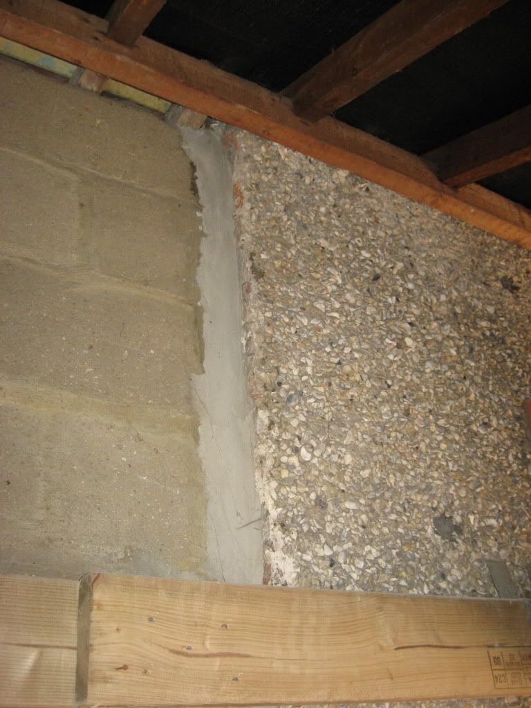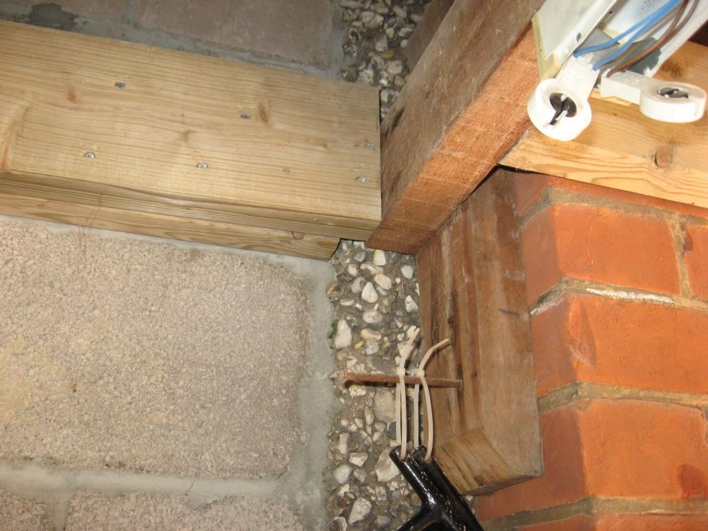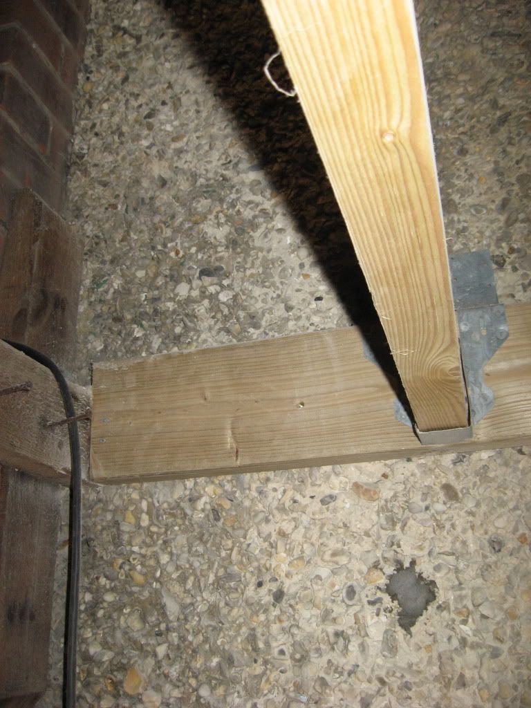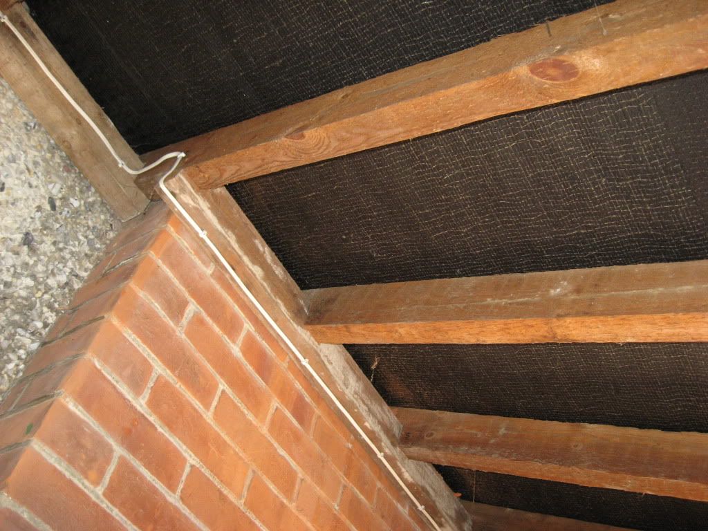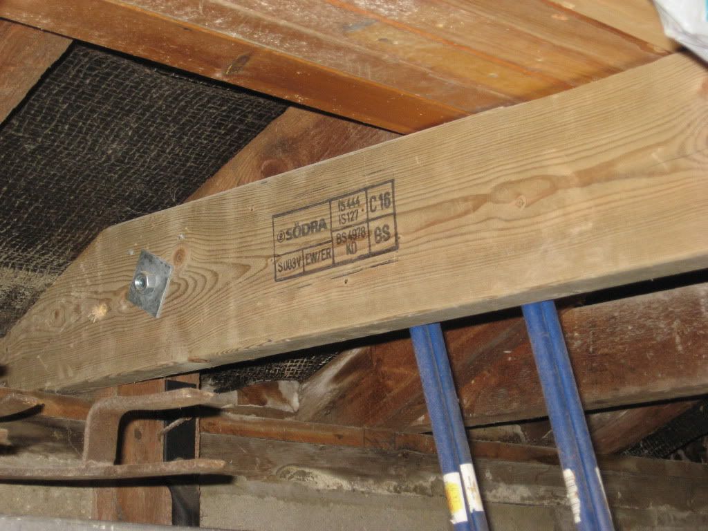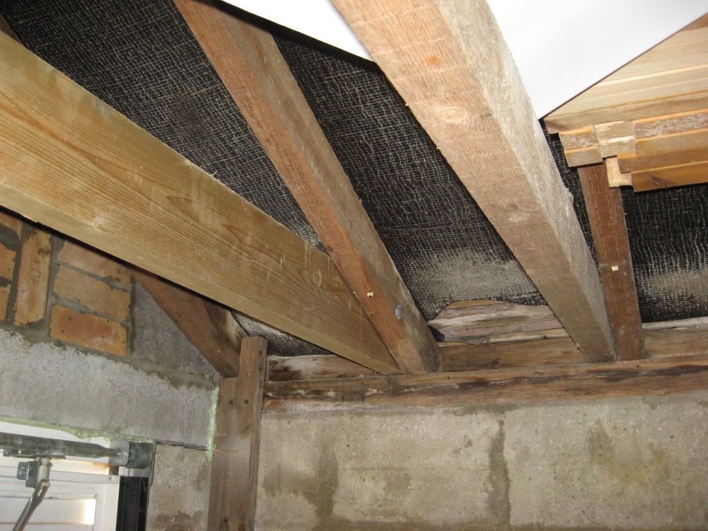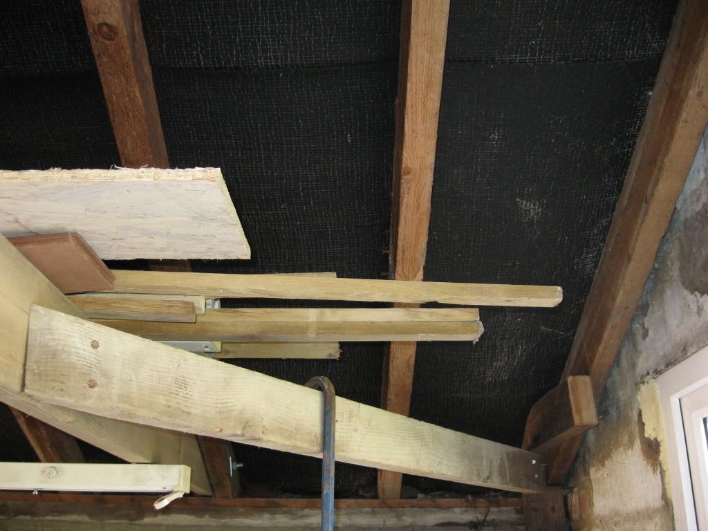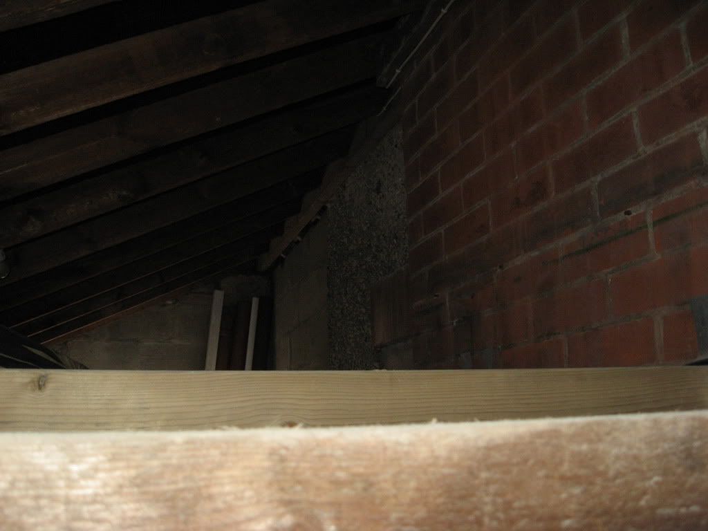Posted: Thu Mar 01, 2012 1:49 pm
following on LLL's recent posting on a pitched roof. I am going to have replace the tiles and felt and internal rendering, on my lean to garage, I'm just wondering if a need to strength things when I do the levelling up. the newer timbers were added by the property developer (loosest sense of the word) we brought the place off. he also want chemical ties added between the area rendered and the "newer" block work in photo x, I ask not to have that done in case the garage continued to move and took the house with it. I have now established the cause and stabilised the movement, therefore should I now add these ties and if any exact suggestions of which ones? unfortunately you can't tell from the photos but the current roof is all over the place. the 4x2 going across the at an angle in photo Y is because had to cut the rotten (wet and woodworm) one fixed to the wall when I fitted the window on the right.
can only get one photo per post so the rest will be added by reply.
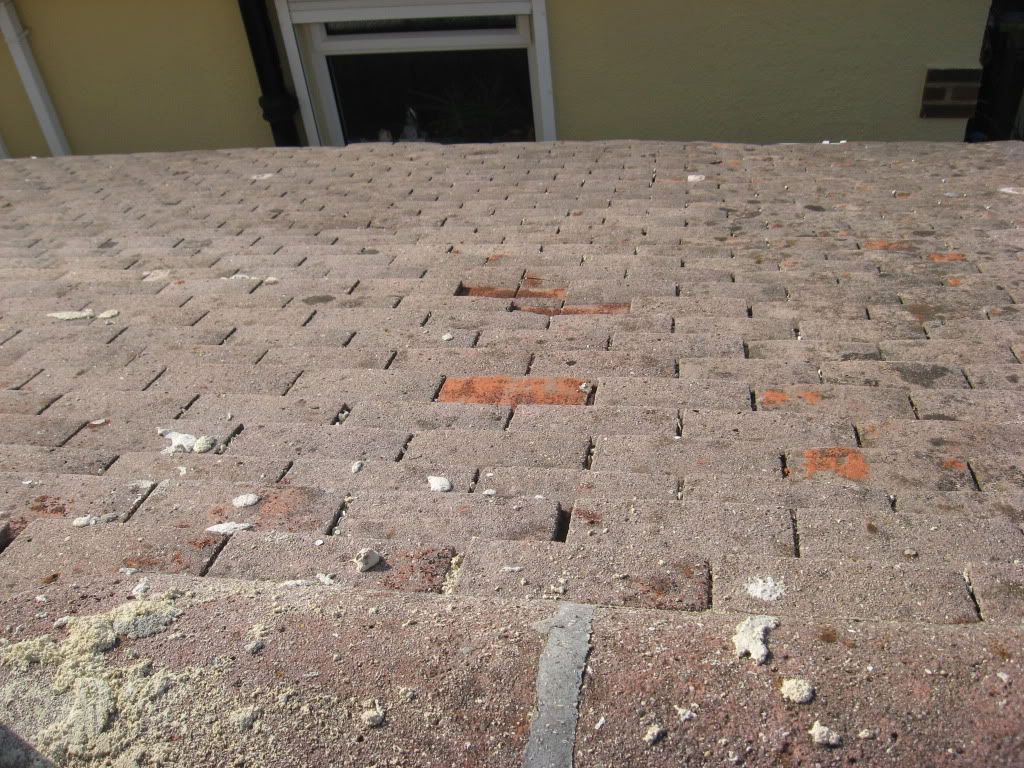
can only get one photo per post so the rest will be added by reply.

