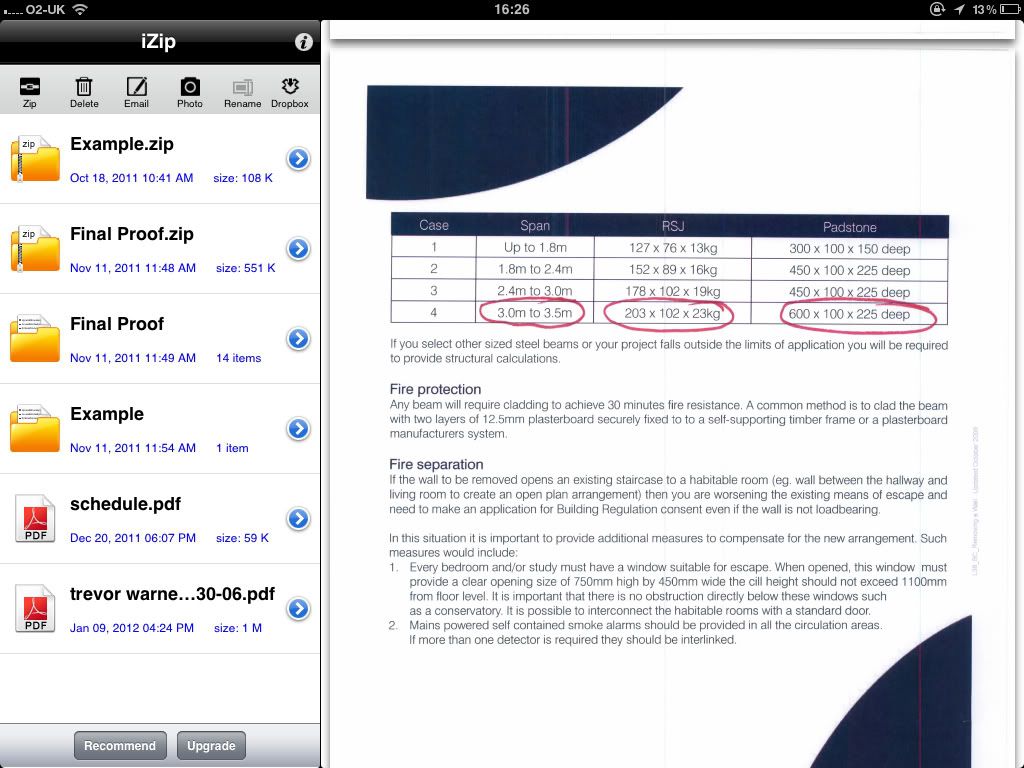Posted: Sun Jan 08, 2012 9:03 pm
kitchen-dining room
kitchen-dining room
My missus has asked me to do some drawings to get some ideas and show some builders.
What she wants is to knock through to lounge and make a kitchen-diner area and turn the dining room into the lounge and knock through (double doors) to dining area. Hope this makes sense.
Is it a major job? I've got no idea on cost or ideas.
Thanks
kitchen-dining room
My missus has asked me to do some drawings to get some ideas and show some builders.
What she wants is to knock through to lounge and make a kitchen-diner area and turn the dining room into the lounge and knock through (double doors) to dining area. Hope this makes sense.
Is it a major job? I've got no idea on cost or ideas.
Thanks

