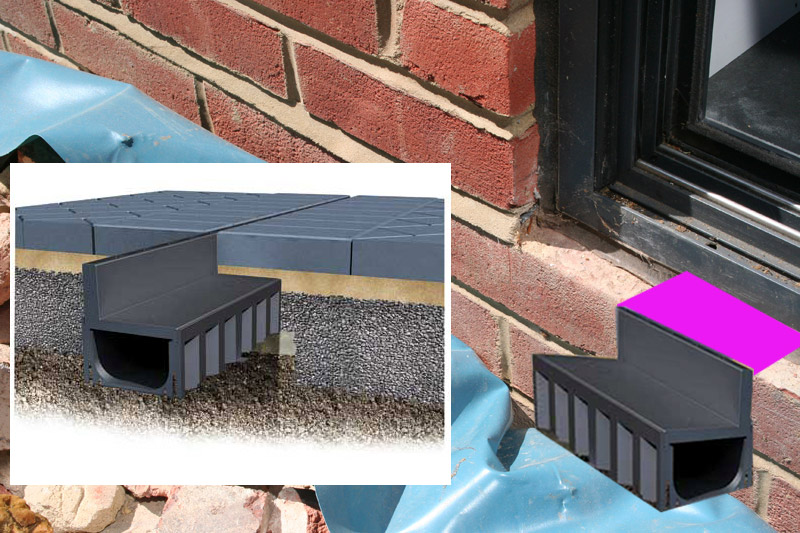Posted: Mon Jul 11, 2011 1:18 pm
Hi,
I am starting on my patio and i'm going to lay exterior grade slate to match my internal floor. As I have mostly bi-folding doors across the back I would like to run the external slate at the same height as the internal floor. I've seen this done in lots of magazines but am unsure what needs to be done to make sure damp & building control etc isn't an issue.
I've put a DPM underneath the patio base and was planning on running this up the wall which I will also coat in synthaprufe and adopting the method shown in the attached image:
but I have two issues, the damp and what I put between the drain and the threshold as the door are set back slightly.
someone said to me that this wasn't a suitable solution as you would still get 'splash back' but how else am I meant to run the exterior slate at the same height as the interior floor?
Thanks.

I am starting on my patio and i'm going to lay exterior grade slate to match my internal floor. As I have mostly bi-folding doors across the back I would like to run the external slate at the same height as the internal floor. I've seen this done in lots of magazines but am unsure what needs to be done to make sure damp & building control etc isn't an issue.
I've put a DPM underneath the patio base and was planning on running this up the wall which I will also coat in synthaprufe and adopting the method shown in the attached image:
but I have two issues, the damp and what I put between the drain and the threshold as the door are set back slightly.
someone said to me that this wasn't a suitable solution as you would still get 'splash back' but how else am I meant to run the exterior slate at the same height as the interior floor?
Thanks.
