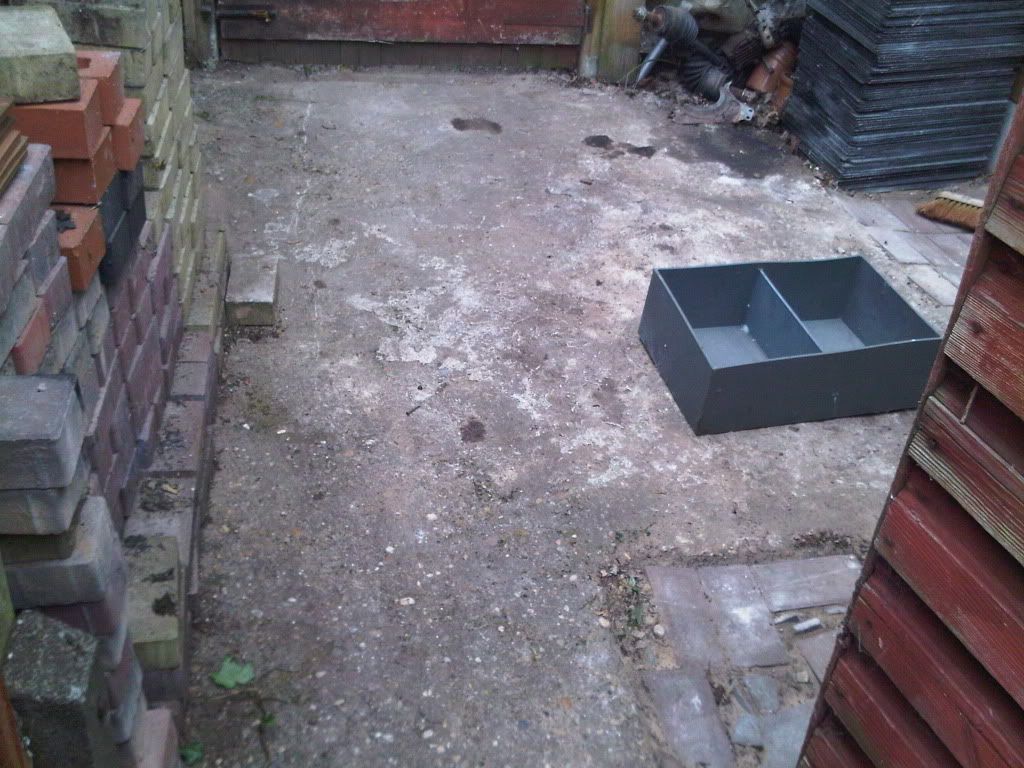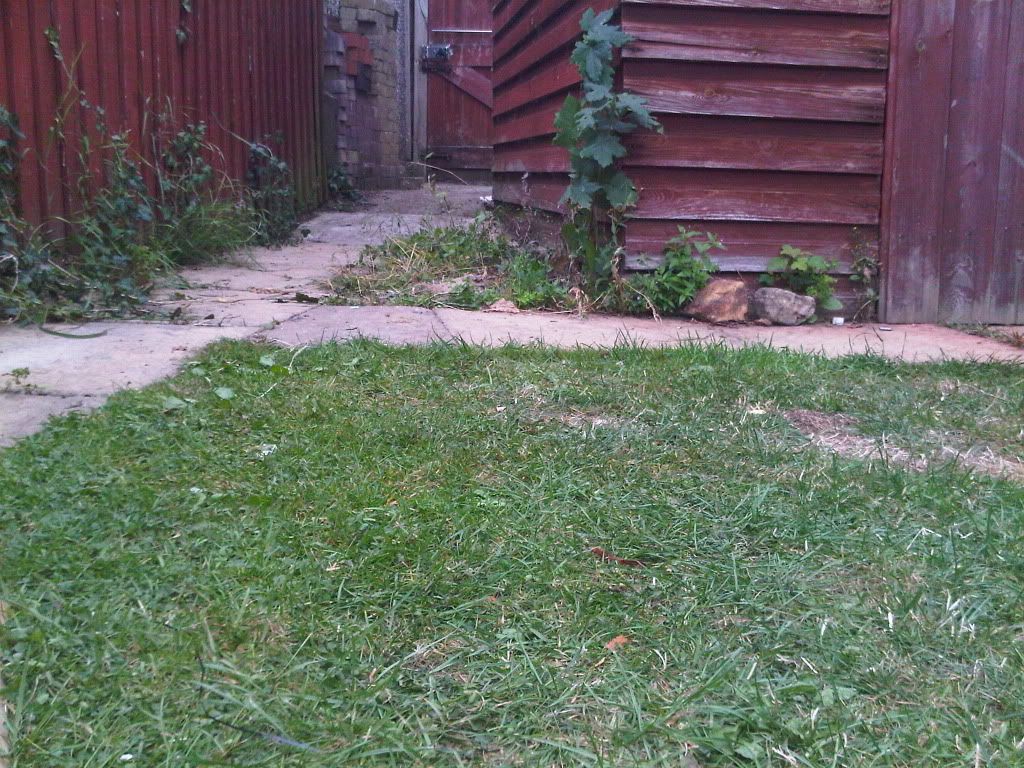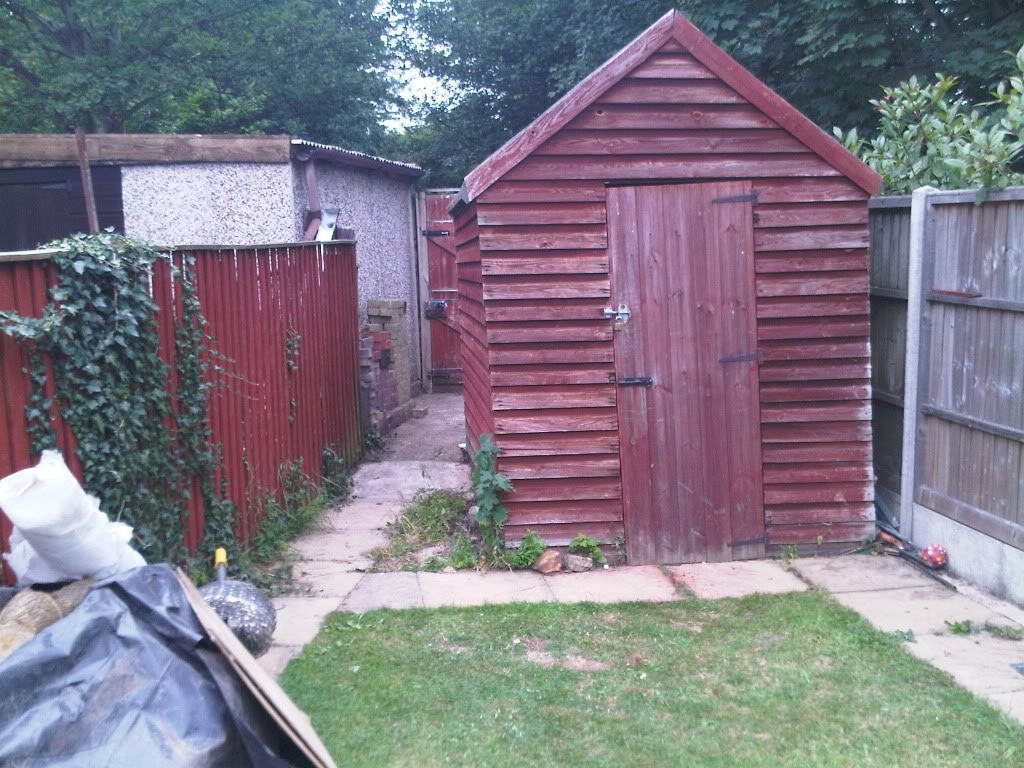Page 1 of 1
Posted: Wed Jul 28, 2010 8:41 pm
by henpecked
Hi Guys,
Need a bit of advice.
I have a very thick concrete hump to the rear of the garden. Its roughly 5-6 sq m and level. The garden drops away from it by about 8". I want to put a shed on the 8" lower bit without too much hassle, using the existing concrete as the entrance plinth.
Now, the hump is flat till it slopes to the garden in a ramp fashion. Can I build up the 8" bit, with concrete blocks and mortar (with a 70 mm of MOT under it) filling the slope bit in with a bit of hand mixed concrete?
I have a stack of block (paint grade ,would you believe) that Im not going to use and need rid of.
Any ideas or work arounds would be great. I don't want to break anything out as its only a shed going on it (not the all singing all dancing garage I hoped for-as we are off to Oz in the near future)
I have pictures if that's any help?
All the best
Hp
Posted: Wed Jul 28, 2010 8:55 pm
by lutonlagerlout
a picture would be handy hen,but if your off to oz it hasnt got to last that long has it  ???
???
LLL
Posted: Wed Jul 28, 2010 9:21 pm
by henpecked
lutonlagerlout wrote:a picture would be handy hen,but if your off to oz it hasnt got to last that long has it  ???
???
LLL
Ha ha! good point, LLL.
Not sure when, still have to do visa bit, so this is a compromise between the St Pauls cathedral (I had in mind) and nothing (what she wants  ) just to keep me quiet.
) just to keep me quiet.
Heres the plinth bit:

Heres the height difference (sort of...)

Heres th overall, bit of a funny garden as it end-up in a point. Thats the old shed, to be replaced with a new 8 x 12  The old sheds rear is basically where the new sheds rear will be, Im going to cover over the space above, so I can indulge in some grease monkery on wet days .
The old sheds rear is basically where the new sheds rear will be, Im going to cover over the space above, so I can indulge in some grease monkery on wet days .

Sorry about the building site of garden, just cleaned it out today for dismantling.
I dont want to go too over the top, plus, I dont want to create too much debris, so using the blocks might be an easy win ,instead of concrete pouring (and associated access issues as discussed before)
All the best
Hp
Posted: Thu Jul 29, 2010 12:40 am
by lutonlagerlout
not 100% sure what you need hen,but if you dug a small trench across the garden, laid 150mm of leanmix into that ,then laid your blocks straight into the leanmix,that would work
allow to dry then infill to your hearts content with hardcore, rubble, etc etc
then concrete over
LLL
Posted: Thu Jul 29, 2010 7:05 am
by Mikey_C
i'd go with mr louts suggestion, keep a couple of blocks back to put in front of the concrete pad as a step
Posted: Thu Jul 29, 2010 8:49 am
by henpecked
The new shed needs to come 3 slabs down from the old shed front (about 1.5m) . So I need to build it up from there (8"). I was going to use all blocks, as Ive loads Im not going to use. So, layering them ,flat, with a mortar joint on a base of mot, is what Im looking at. Instaed of in-filling (as I would have to buy the infill, I can just dump the blocks in without having to move them....again  )
)
Just wanted an alternative to slabs/concrete, so you think this would be OK?
Cheers
HP
Posted: Thu Jul 29, 2010 5:44 pm
by lutonlagerlout
it sounds like an arse about face way of doing it hen,
but if it makes you happy go for it
LLL
Posted: Sun Aug 01, 2010 5:00 pm
by henpecked
lutonlagerlout wrote:it sounds like an arse about face way of doing it hen,
but if it makes you happy go for it
LLL
Its just a compromise of getting rid of blocks and not buying more material ie. concrete .
End result :blocks gone (expensive sub base and build up) ,resolving access problem for concrete pour.
It going to have a slab top in the end, just wanted to OK on the method for building up with concrete blocks as they will be quite wet (as they're ground level)
All he best
Hp
Posted: Sun Aug 01, 2010 8:00 pm
by seanandruby
So, let's see if i've got this right....mot, mortar, blocks and then a slab on top of that ??? Is it a concrete slab/base, or precast paving flags?
Posted: Mon Aug 02, 2010 7:47 am
by henpecked
seanandruby wrote:So, let's see if i've got this right....mot, mortar, blocks and then a slab on top of that ??? Is it a concrete slab/base, or precast paving flags?
Type 1 MOT 70mm, Conrete blocks, laid flat, mortar joint and a cap of precast slabs. I dont want to pour as access is tight and I have a shed load of conc blocks going begging. :;):


