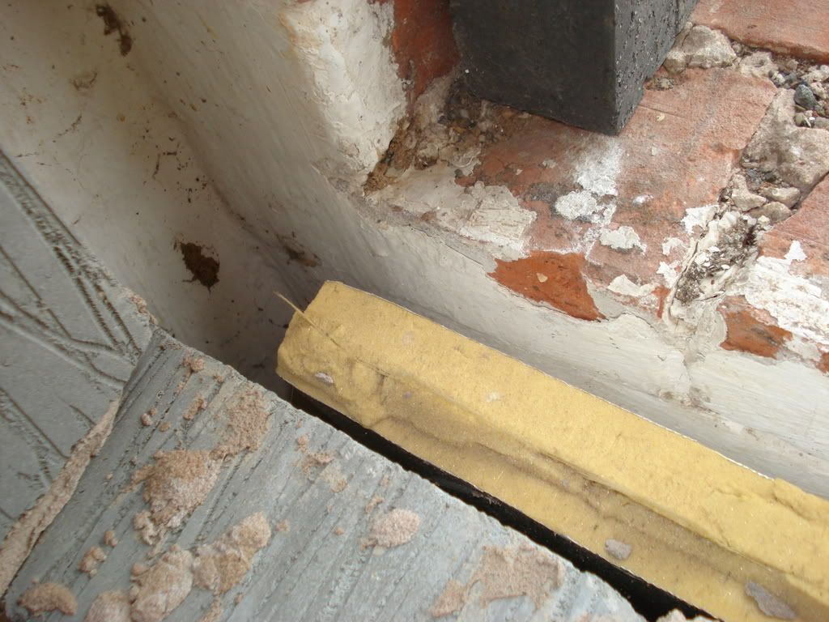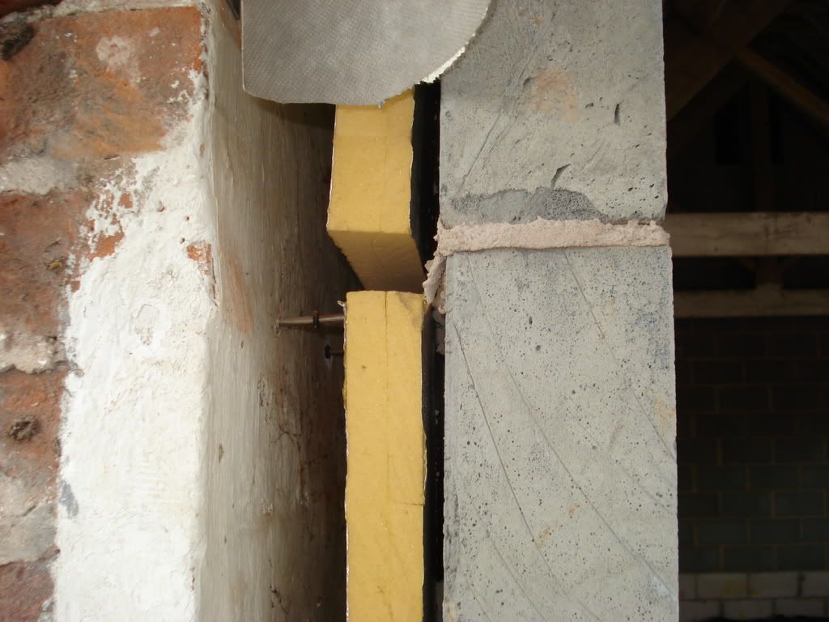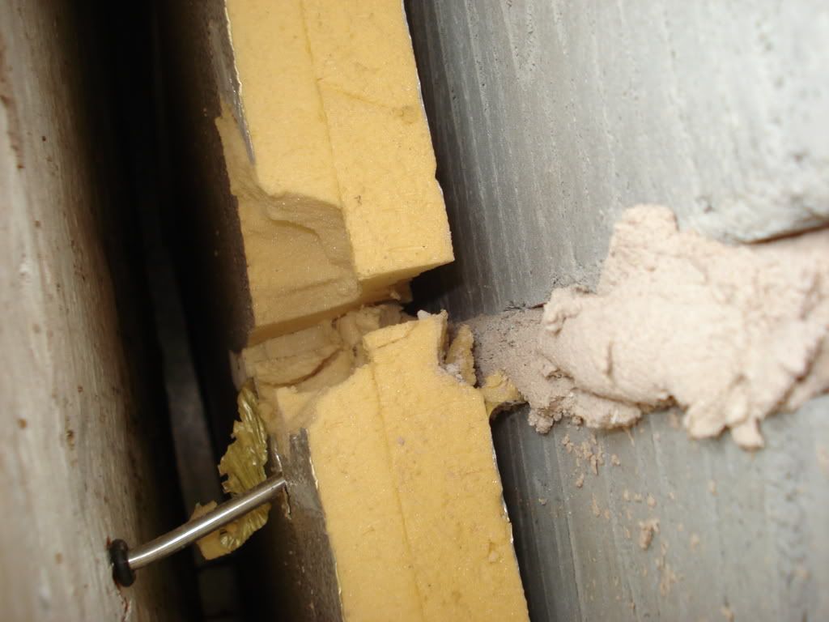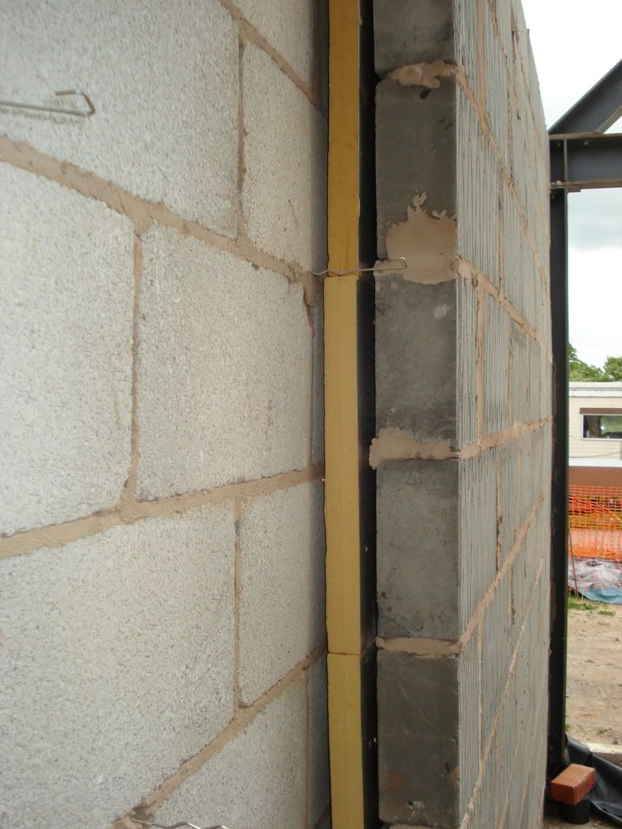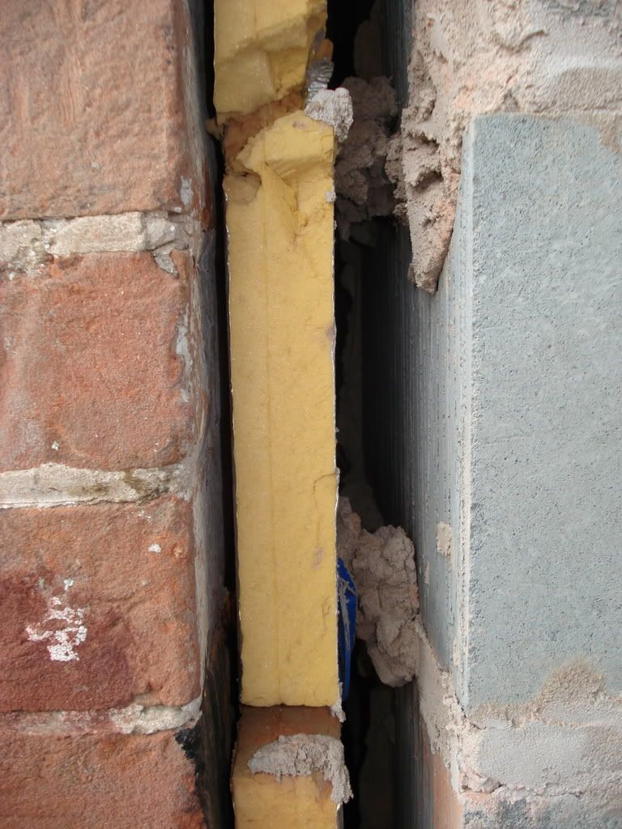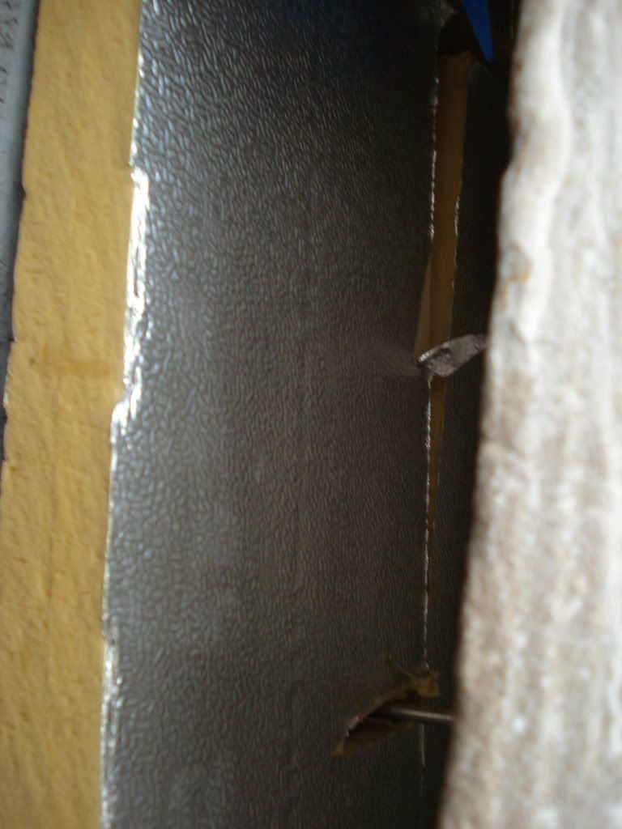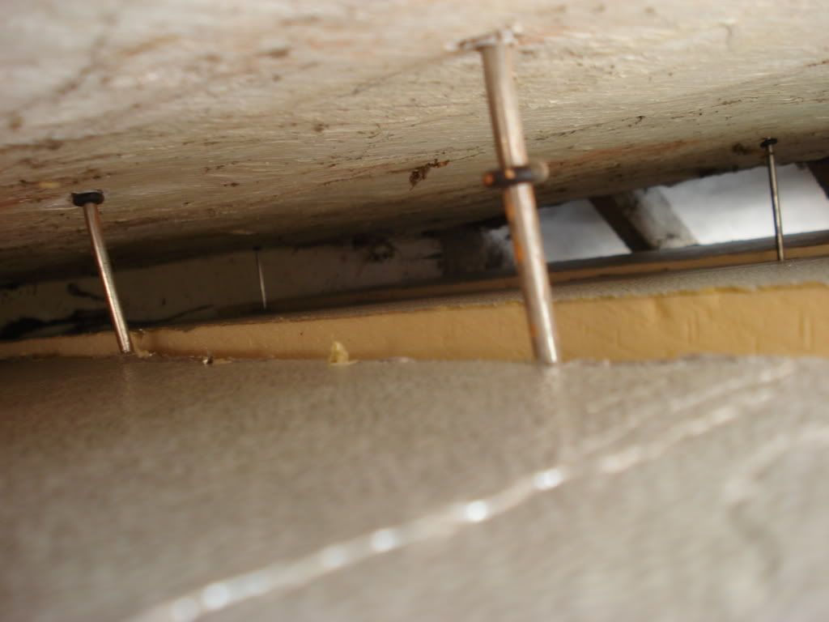Page 1 of 3
Posted: Wed May 16, 2007 5:32 pm
by lutonlagerlout
feckin wnacker brickies there ted...

when we do celotex it has to be tightly butt jointed and we normally tape all the joints with gaffer tape to hold it in position,i could have posted a piccie but we tacked it yesterday
IMHO 40 mm celotex or kindspan isnt enough,on ceilings now we use 100mm between the rafters and 40 laid right over the lot fixed with 75 mm drywall screws
you will get a bit extra u value with the thermalites,and also the drylining
on the other hand it must have been hard building it the wrong way round,also celotex does have a propensity to bend which makes it a pain in the rear to use
thing is what can you do now without taking down block work??
good luck LLL 
Posted: Thu May 17, 2007 7:27 pm
by ski
There is no question it is poor work. The design may be not very clever but that is a separate matter. If you do not join the boards tightly and tape them and have them touching the thermalite blocks evenly the intregrity of the insulation is serioulsy compromised. I build houses and do a few barn conversions, my NHBC inspector and local authority inspector would insist it was put right. If you can get access it may be acceptable? to use expanding foam to fill the gaps around the edges of the boards but I suspect not. If I were asked to come in and take over work like this I would ONLY do it after a disclaimer stating the faults that were present when you started and it must be signed by the Architect and client. If something goes wrong later and the client wants some one to put it right it does not always follow that they go after the one who is responsible, they go after the one with insurance and money. Be careful :O
Posted: Fri May 18, 2007 9:04 am
by Dave_L
ski wrote:If something goes wrong later and the client wants some one to put it right it does not always follow that they go after the one who is responsible, they go after the one with insurance and money. Be careful :O
Some very wise words there Ski..........
Posted: Fri May 18, 2007 9:15 pm
by Ted
lutonlagerlout wrote:thing is what can you do now without taking down block work??
I was thinking of some fancy render that I apply internally called Wall Reform? It is only 40mm thick so instead of plasterboarding it and skimming it, I would put 40mm of wall reform on and skim on to that.
Ever heard of it? Is it a crap system? It is a cementitious mix with polystyrene in it; you put in on with a trowel or a gun.
But I am going to try and get the cowboy contractor to come and rip it down and redo it or claim off the arch's indemnity insurance... how can an arch sign that off unless they are blind???
Posted: Fri May 18, 2007 9:19 pm
by Ted
ski wrote: If I were asked to come in and take over work like this I would ONLY do it after a disclaimer stating the faults that were present when you started and it must be signed by the Architect and client. If something goes wrong later and the client wants some one to put it right it does not always follow that they go after the one who is responsible, they go after the one with insurance and money. Be careful :O
I am negotiating that right now.
Posted: Sat May 19, 2007 11:56 am
by Ted
lutonlagerlout wrote:on the other hand it must have been hard building it the wrong way round
Celotex say the arch should have read its BBA and tied the Celotex to the cavity side of the outer leaf in this instance and then built the inner leaf of blockwork.
If the arch had called Celotex, it would have given him all kinds of suggestions as to how to use its products in a masonry barn conversion. Celotex say it is the arch's fault but that also the workmanship is very poor and completely unsatisfactory and that it should have been done much better or the builder should have complained to the arch that this method of construction was too difficult.
Posted: Mon May 21, 2007 3:42 pm
by Ted
Can I have some more views on this workmanship please?
Posted: Mon May 21, 2007 8:59 pm
by lutonlagerlout
thing is ted its always easy to slag off someone else's work in retrospect,but the original owner may have gone for the cheapest quote
and if the quote was cheap then the chances are the skill level was substandard.
you can spend a lot of money on legals chasing this sort of thing and end up with very little
or (dont know how much blockwork is involved here) take it down and redo it properly
no one likes spending *DEAD* money but if its under 100M 2 of blocks it would be down and up again in a week
going through the courts may drag on for months and years
consider it carefully mate
LLL
Posted: Tue May 22, 2007 5:13 pm
by Ted
The original owner paid a fortune for this I understand! Something like £180,000 for excavations, an RC slab the blockwork, some drainage works, floor joists and some studwork, a bit of steel work and re-roofing. Everything needs redoing IMO apart from the carpentry work but much of that is resting on the blockwork. The RC slab doesn't need to come up but needs a self levelling screed before further construction proceeds.
The roof looks awful, the steel work is not structurally safe IMO and the insulation does not work!
The barn should have been done for £180,000 IMO!
Posted: Tue May 22, 2007 9:50 pm
by lutonlagerlout
so have you bought it ? of is it a project you are working on for someone
180k buys a lot of good quality building work,looks like someone has been mugged off here
sorry mate
LLL
Posted: Mon May 28, 2007 2:05 pm
by ski
I would suggest ditching the celotex in terms of insulation value. Leave it in place but forget it.(lets hope the snots on the ties do not draw moisture in) I would ask the architect to then consider strapping the walls with 50mm x 50mm battens and putting 50mm of celotex between the battens over which use foil backed plasterboard. This has several advantages, firstly you should be able to get the orginal u value intended. Secondly you get a little extra protection from damp. Thirdly you have a handy space for the sparks wires. Fouthly you can square up bad angles and corners etc. Fifthly(?) you save on a lot of backing plaster and only need skim coat. Sixthly(??) cant think of that one at the moment  I would forget the wonder solutions, in my experiance they are crap, and there is only one way to do a job, properly. Make this clear to the architect and client, they will respect you for it even if they do not go for it, which if they do not I would walk. If you do take it on as I said earlier do a snagging list of everything, and a remedial alongside it, do it with the architect and client or at least go through it with them on a site visit. Then ask them to sign off the remedials and your cost basis, which in this case I would want on a day work basis, as you do not know what you might uncover. If I were to get involved I woulod want to get proper control and financial backing to put it right. By doing this you will establish a good rapor with the architect and client and you will all have you intersts aligned. Do not labour on about the previous guys work being bad, but how you will turn the job around. Once they have agreed to all this draw up a schedule of work and progress and bob should be your uncle.
I would forget the wonder solutions, in my experiance they are crap, and there is only one way to do a job, properly. Make this clear to the architect and client, they will respect you for it even if they do not go for it, which if they do not I would walk. If you do take it on as I said earlier do a snagging list of everything, and a remedial alongside it, do it with the architect and client or at least go through it with them on a site visit. Then ask them to sign off the remedials and your cost basis, which in this case I would want on a day work basis, as you do not know what you might uncover. If I were to get involved I woulod want to get proper control and financial backing to put it right. By doing this you will establish a good rapor with the architect and client and you will all have you intersts aligned. Do not labour on about the previous guys work being bad, but how you will turn the job around. Once they have agreed to all this draw up a schedule of work and progress and bob should be your uncle.
Posted: Mon Jun 04, 2007 5:30 pm
by Ted
LLL: I have been given some equity in the barn and a share of any profit I make the owners out of it. I am going to carve it up in to two houses and, subject to the planners, hopefully build another house or two on the land.
Ski: I like your idea but I think the whole lot is going to have to come down. There are just too many snots down those wall ties and so many gaps between the boards that the building will just be covered in cold spots. The contractor who did it is coming out to see what his men have been up to and the RIBA accredited arch has finally agreed that some needs to be rectified.
Posted: Mon Jun 04, 2007 9:20 pm
by Ted
lutonlagerlout wrote:going through the courts may drag on for months and years
Would you say that this work has been done with reasonable skill and care though, Mr Lout?
I think it is a crime to build so poorly. It is the arch's fault more than the builder's IMHO, but the brickie should have said that this is a really stupid design and I can't build it properly.
The arch should have redesigned it rather than allowed construction to continue if you ask me.
Posted: Mon Jun 04, 2007 9:43 pm
by lutonlagerlout
course not ted, its dog rough
i would have been straight on to the arch, telling him the system wasn't working
one thing i would say though, be very careful with costs on barn conversions
some spreads i know just got knocked for 50K plus
they plastered 12 barns but somehow the developer contrived to overspend and has gone skint leaving them knocked
all that grand designs stuff can cost the earth IYKWIM
LLL 
