Posted: Mon Jun 04, 2007 6:31 pm
Here are some photos of the RC slab in the project I have taken on:
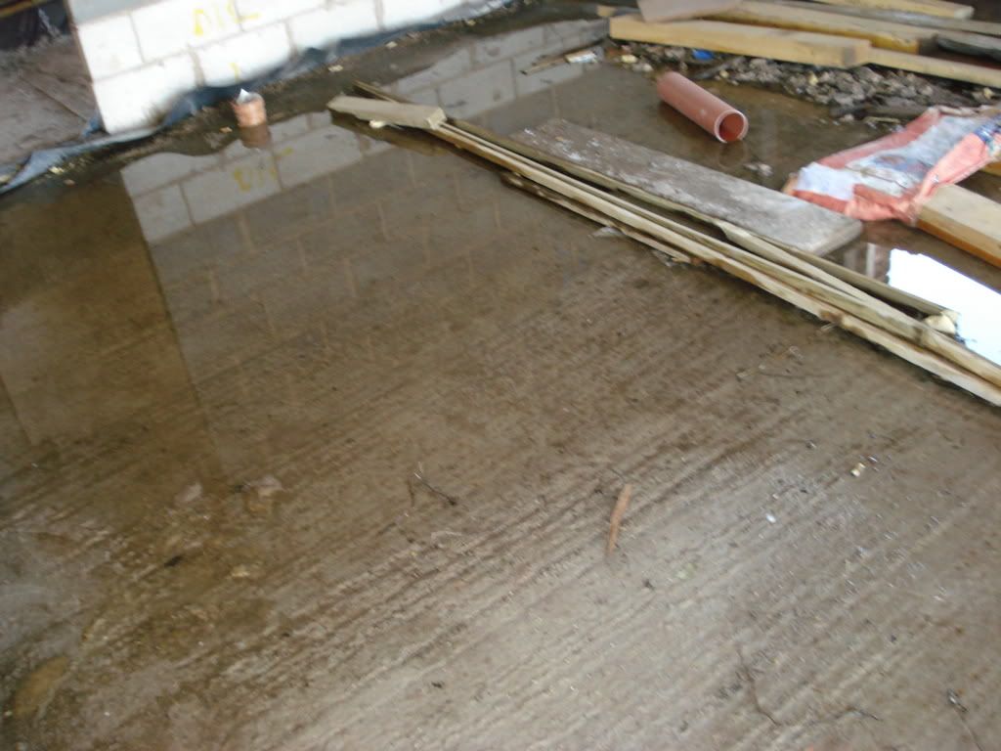
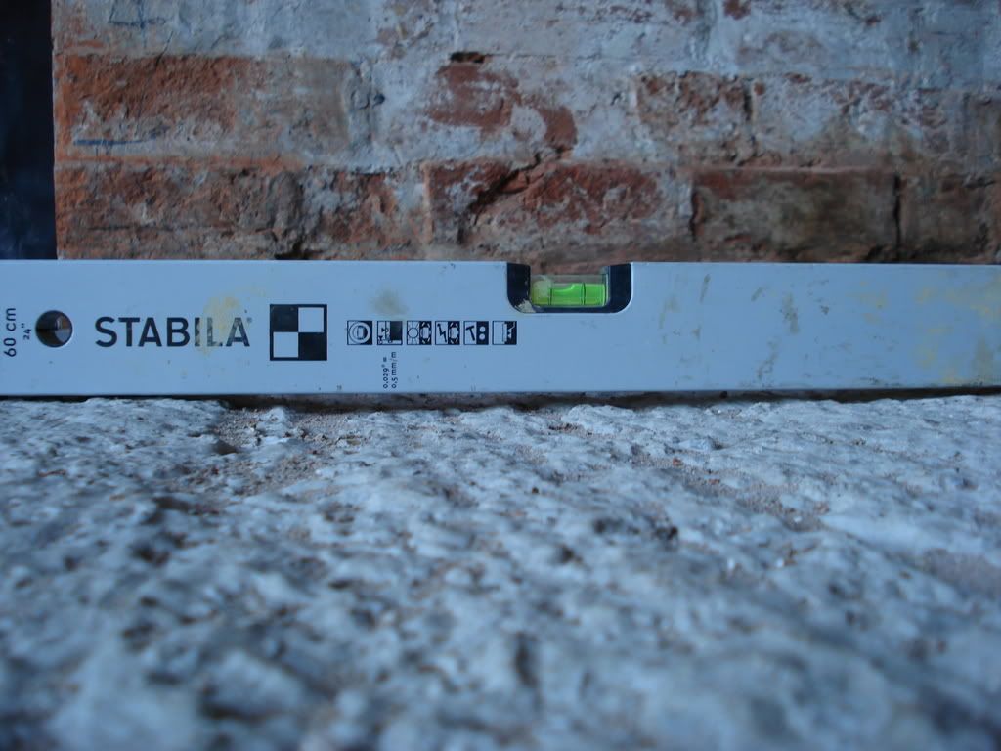
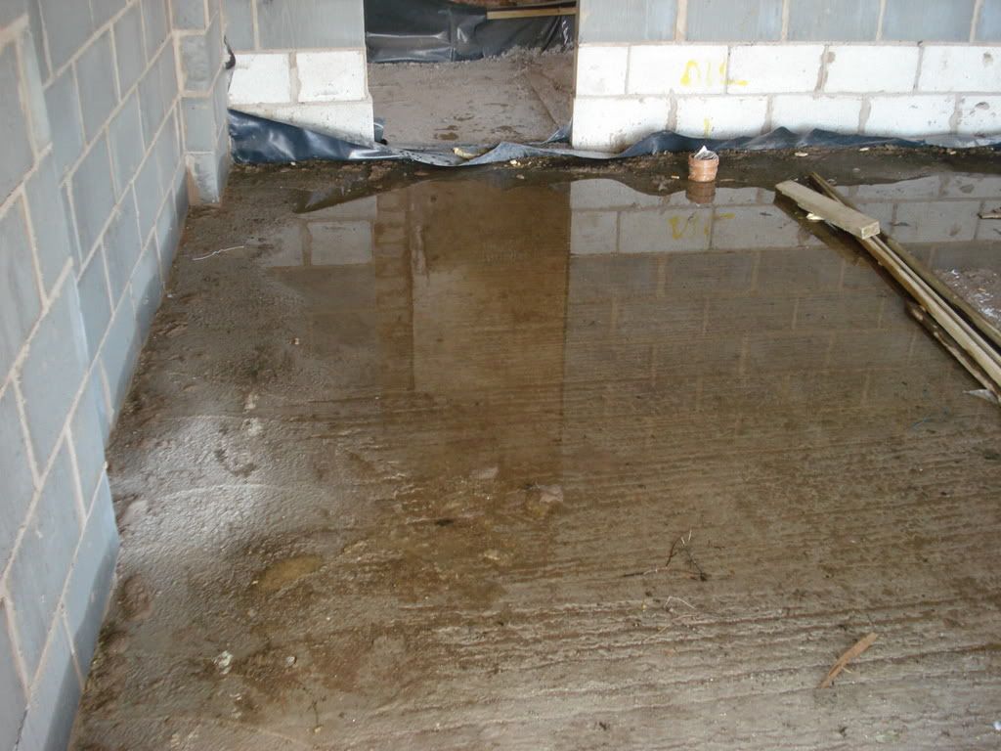
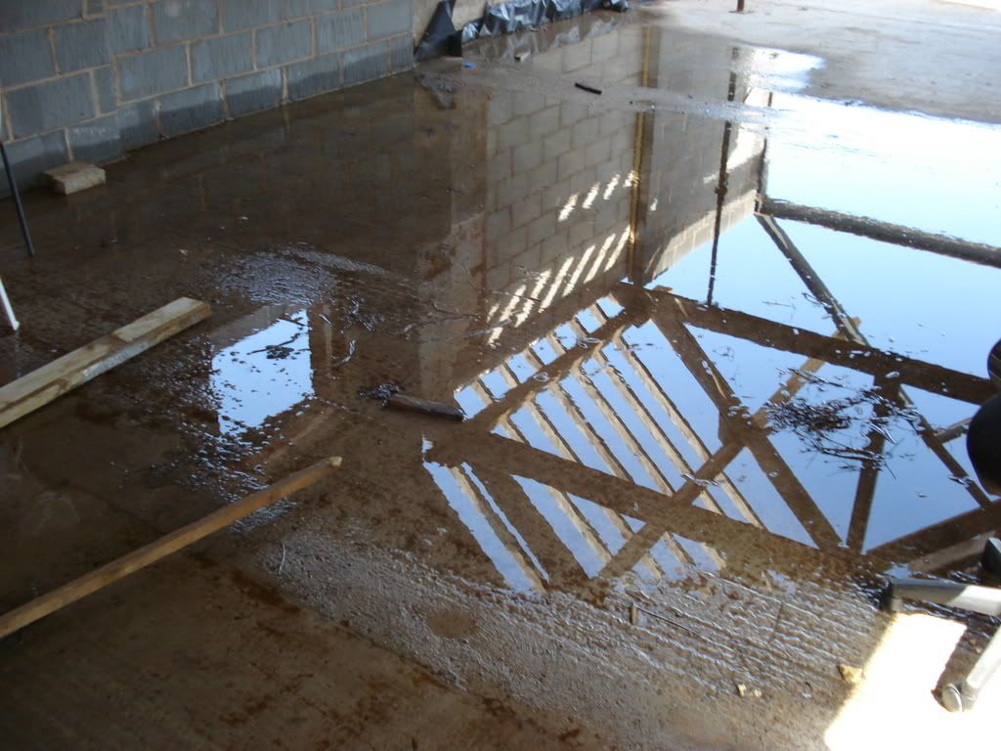
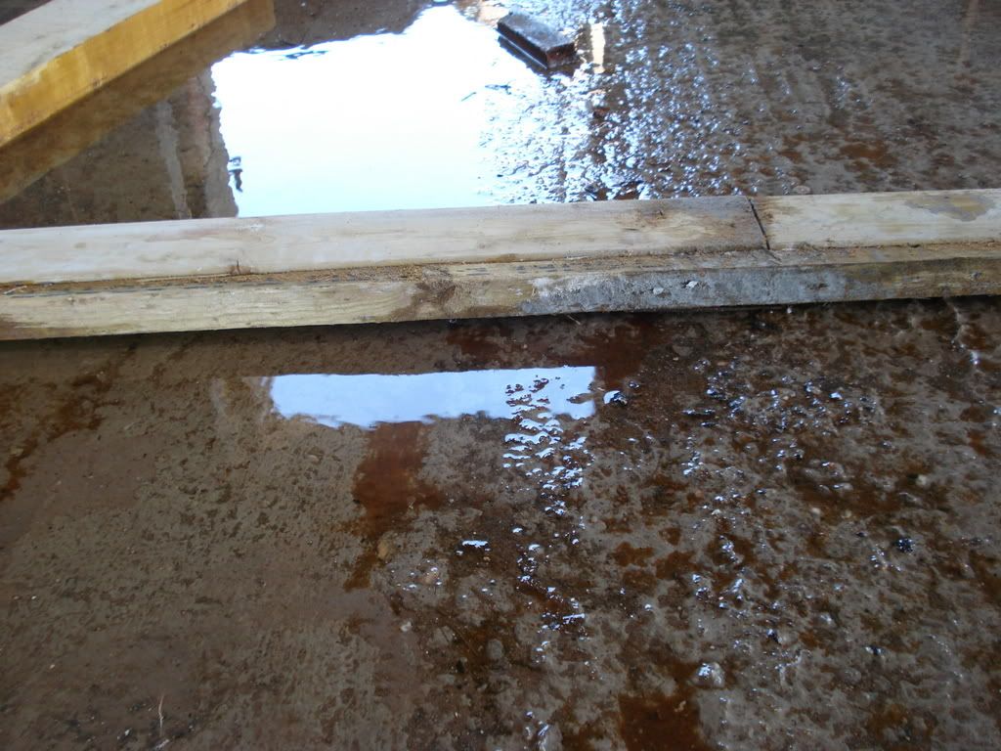
The plan is to lay 500 gauge polythene on this slab (a vapour barrier essentially) and then lay 62.5mm Kingspan. I then do a 90mm screed over the Kingspan and lay my floor finish on that.
However, there are many imperfections with this slab.
It is not level, nor smooth , nor flat.
The RIBA-qualified arch who has signed this work off says that the slab is fine for this method of construction but I do not see how you can accept inaccuracies in the slab if one is planning to lay a relatively stiff board on it and screed on top of that. You run the risk of creating cavities under the boards which could fail once the screed is laid.
I am a perfectionist when it come to concrete work and to me this is simply awful concrete work. But am I being too pernickerty here?
Could you let me know if you would consider building the above plan off this slab, or not?
Or would you pour a self levelling screed first before doing any more floor construction?





The plan is to lay 500 gauge polythene on this slab (a vapour barrier essentially) and then lay 62.5mm Kingspan. I then do a 90mm screed over the Kingspan and lay my floor finish on that.
However, there are many imperfections with this slab.
It is not level, nor smooth , nor flat.
The RIBA-qualified arch who has signed this work off says that the slab is fine for this method of construction but I do not see how you can accept inaccuracies in the slab if one is planning to lay a relatively stiff board on it and screed on top of that. You run the risk of creating cavities under the boards which could fail once the screed is laid.
I am a perfectionist when it come to concrete work and to me this is simply awful concrete work. But am I being too pernickerty here?
Could you let me know if you would consider building the above plan off this slab, or not?
Or would you pour a self levelling screed first before doing any more floor construction?