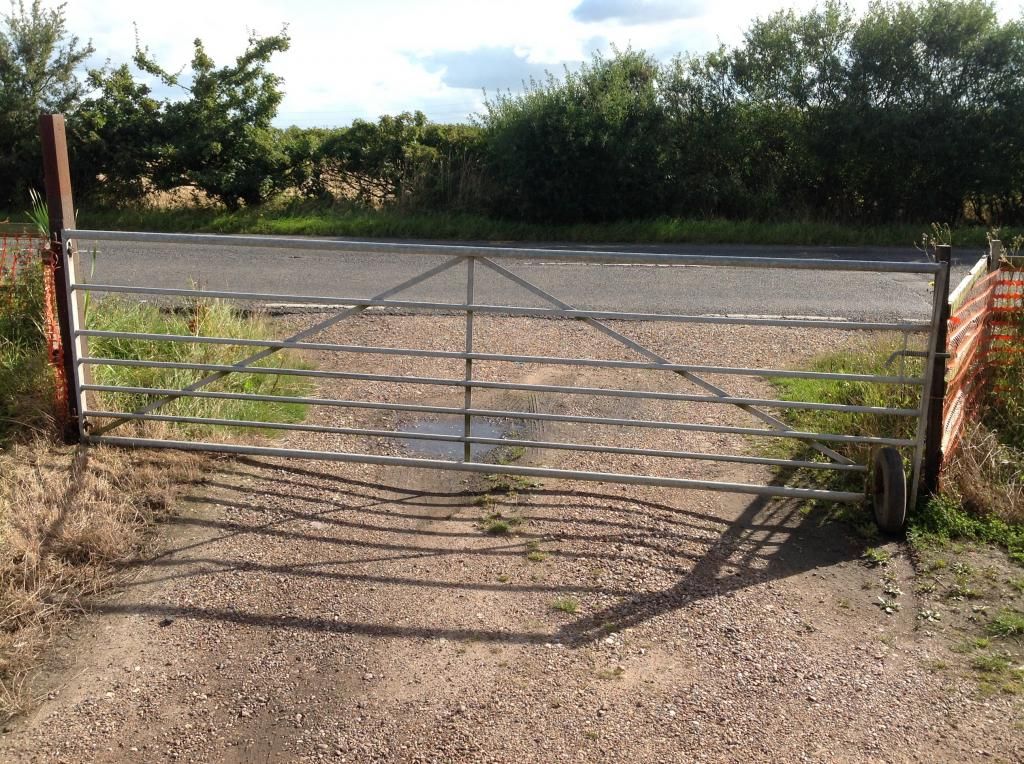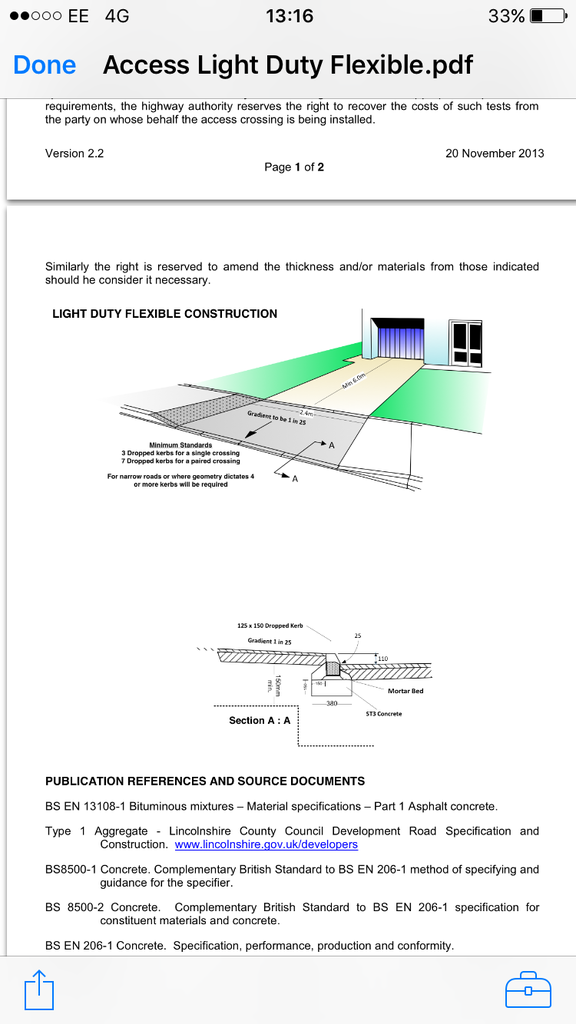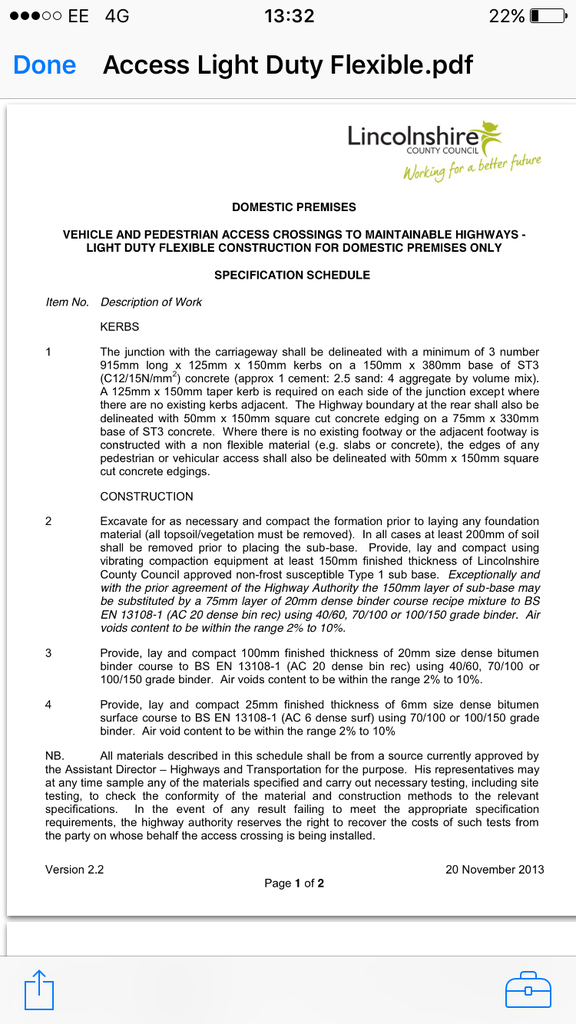Page 1 of 2
Posted: Tue Aug 26, 2014 10:57 am
by Aalindo
I will be re-laying a drive in the near future. Everything within the property boundary will be gravel, but the council are saying that they own the verge between my gate an the road. Because of this, they say that the drive (5m x 5m) between the gate and the road will need to be 'highway spec' and the work carried out by an appropriate contractor (appropriate public liability insurance etc). As its not something i can do myself, i need to get people to quote for it, and want to get a firm idea of what i'm asking for.
I'm happy with the tarmac requirement, but with regards to drainage, i'm wondering if i have any options.
My initial plan was to use half-battered pcc kerbs left and right of the drive and channel the water away from the road to a linear drain under the gate. From there, the water would be piped 20m or so to our ditch that runs parallel to the road (we're on heavy clay so a soakaway is a non-starter).
However, in order to save on the drainage cost, i was wondering if it was possible to use flat top pcc edging to retain the tarmac and build a camber into the tarmac so the water goes left and right, over the flat top, into flower beds that run alongside the tarmac. Is this possible, is it practical, will it be suitable?
Cheers
Posted: Tue Aug 26, 2014 2:06 pm
by seanandruby
Posted: Tue Aug 26, 2014 2:07 pm
by seanandruby
Posted: Tue Aug 26, 2014 3:32 pm
by Aalindo
Many thanks for the links, not sure how i missed those.
The infiltration drain looks promising.
I understand that generally the tarmac should slope away from the road, but if i have a infiltration drain either side of the tarmac, would it be acceptable to keep it level (front to back) in order to channel the water to the sides?
Posted: Tue Aug 26, 2014 3:56 pm
by seanandruby
Photo's are a great help. can you put in a linear drain just before the 5 metre point?
Posted: Tue Aug 26, 2014 8:11 pm
by Aalindo
Not sure it'll help much, but below is a pic. As you can see, very much a blank canvas!
The temporary gate is being replaced with brick piers and a timber field gate. Between the brick piers will be some setts to retain the gravel.
It is between these brick piers that any linear channel will sit. I have plenty of space to play with levels, so i am free to set the the base of the brick piers (and therefore the tarmac) to pretty much any height.
My question relates to whether i can send the water left and right as you look at the pic, instead of channeling it from the road to a linear drain beneath the gate.

Posted: Tue Aug 26, 2014 9:21 pm
by seanandruby
Although it is advisable to drain water via some sort of duct, in cases like your it's not unheard of to drain to the verges, grass or similar.
Posted: Tue Aug 26, 2014 10:59 pm
by Dave_L
Chuck it to the verges, no problem
Posted: Wed Jan 06, 2016 1:34 pm
by Aalindo
Apologies for the delayed reply. Just a quick update:
I've just received the written spec from the council reference constructing this tarmac drive. I may be missing something, but the spec seems to indicate that a 1:25 fall TOWARDS to road is required.
This isn't a problem for me, but it seems strange that i'll be sending water towards the road rather than into drainage. Additionally, the future gravel drive (on the house side of the gate) is currently naturally lower than the road. Sending the drive towards the road at 1:25 over 6m means i'll need to raise the drive by 240mm at the gateway.
Can anyone confirm a fall towards the road is standard and that i should just crack on as per the spec?


Posted: Sat Jan 09, 2016 9:06 am
by Aalindo
Can anyone help with the above? I've had a quick measure-up outside and if i follow the spec and slope up from the road to the gate, i will be approx 500mm above current ground level. This is less than ideal!
Posted: Sat Jan 09, 2016 9:24 am
by seanandruby
I would say that the spec is a guide.
A compromise on falls and some flexability is obviously required here. Work out what fall you can achieve and take it from there.
Posted: Sat Jan 09, 2016 9:31 am
by Aalindo
Thanks seanandruby. Any fall TOWARDS the road will be difficult, given current ground levels. I could achieve a 1:25 fall FROM the road quite easily. The added effort/expense of draining the drive would be worth it to avoid a massive change in ground level.
Do you think reversing the fall be acceptable, providing i deal with the drainage in a suitable way?
Posted: Sat Jan 09, 2016 9:35 am
by seanandruby
A trick i use is place a brick upright on the existing road close to where your dropped kerbs will be. Knock a stake in 2 metres back from that, place a straight edge from the top of brick to your stake raising it 50/60 ml at the stake end and mark it undeside of straight edge, that will give you the required fall.
Posted: Sat Jan 09, 2016 9:54 am
by Aalindo
Thanks again. I'm happy with setting out the fall, its just the direction of the fall that has got me flapping!
Posted: Sat Jan 09, 2016 9:58 am
by seanandruby
once you have the fall they require on the council side you can do what is best for you on your side, you can fall towards flower beds, gullues or aco drains.


