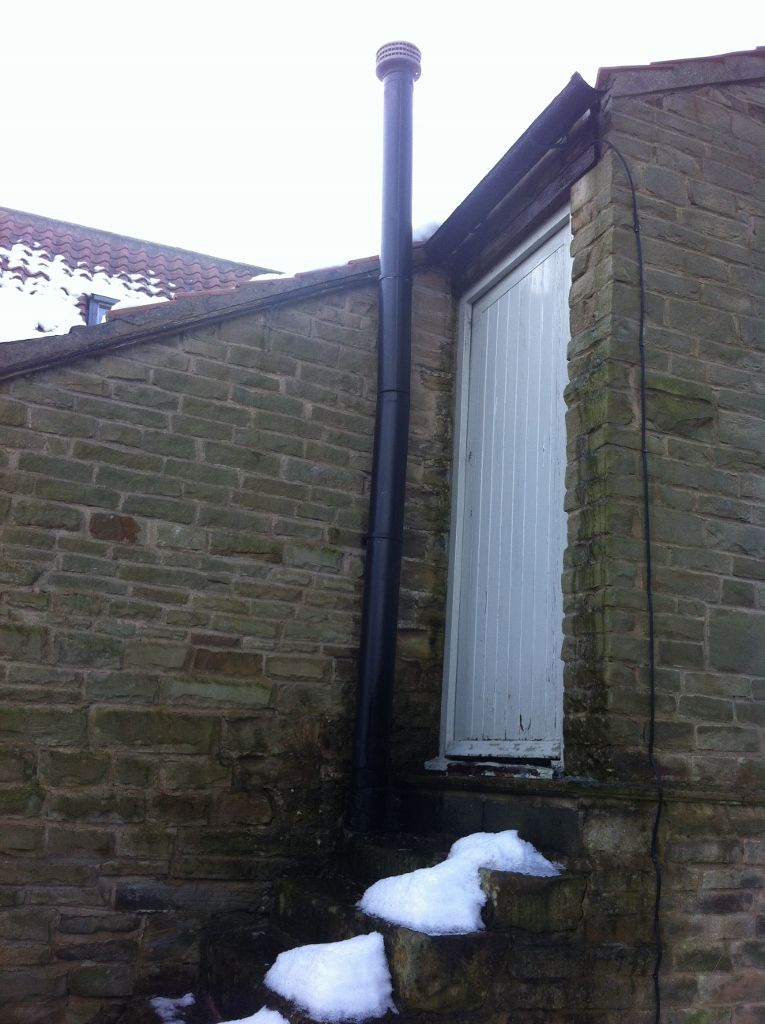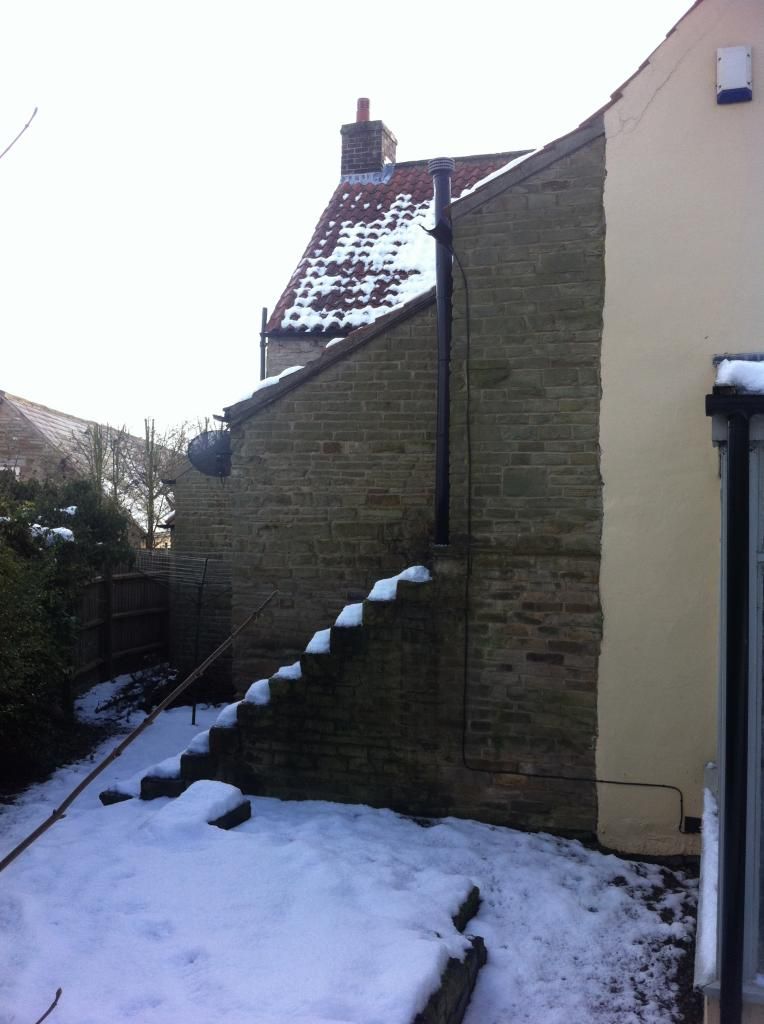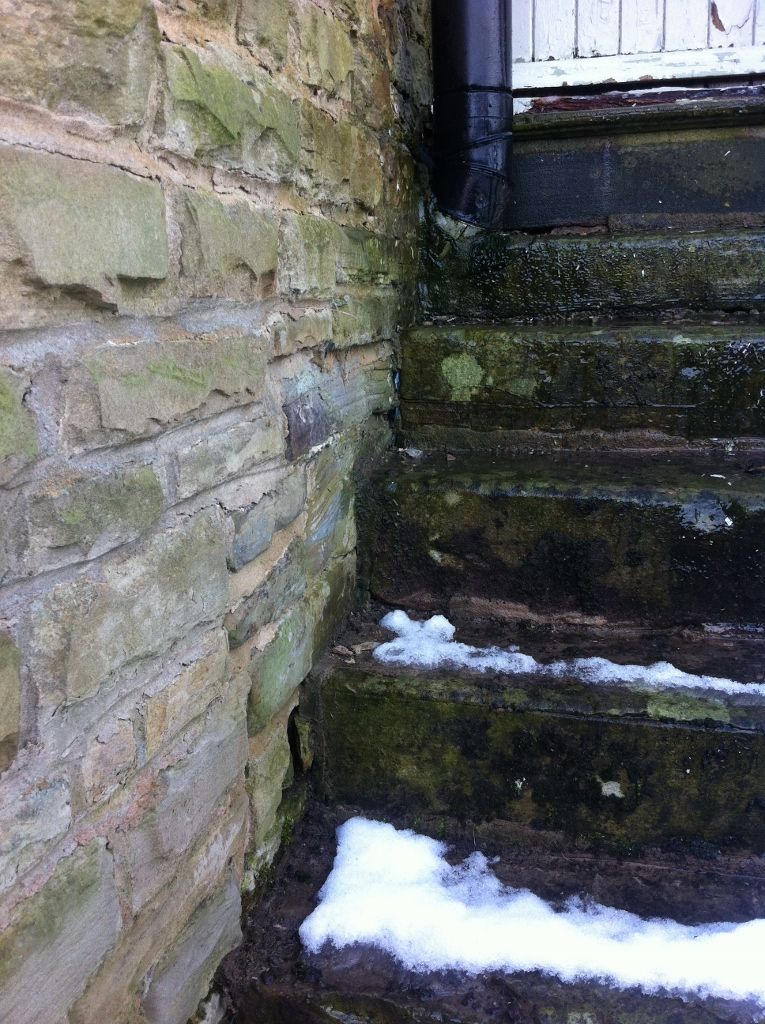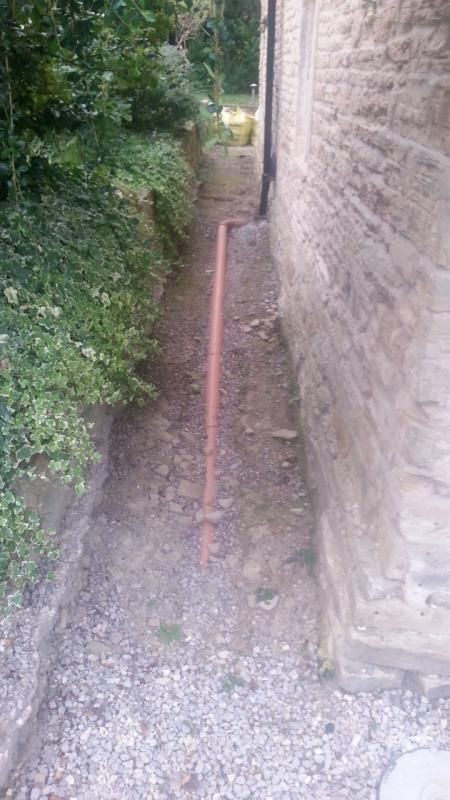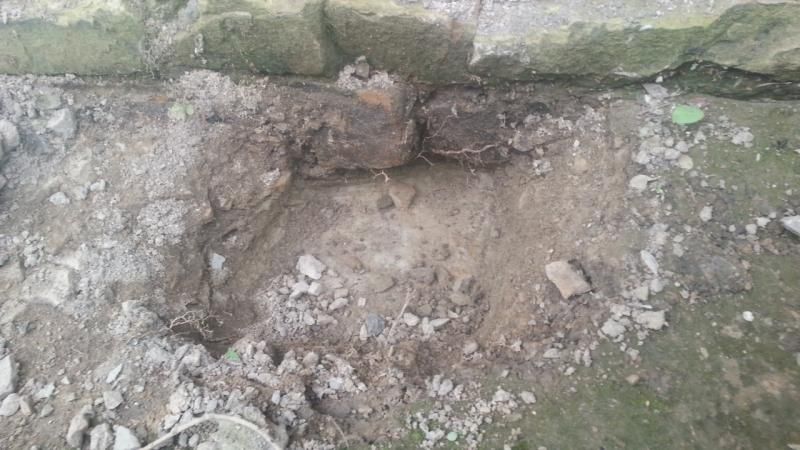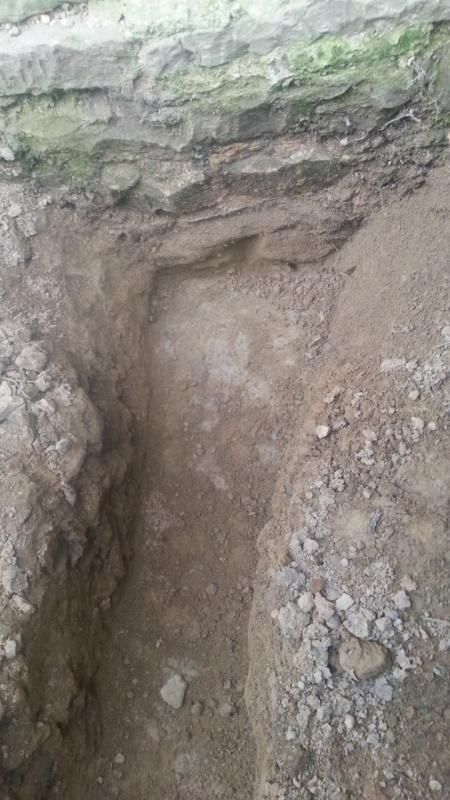Posted: Fri Feb 01, 2013 12:02 am
Hi
We've recently bought a Grade 2 listed farmhouse and some of the rooms are suffering from penetrating/rising damp as some of the external paths surrounding the house are higher than the internal floors and the building has no DPC as its c1650
Having spoken to a heritage conservation specialist he has suggested installing a land/french drain up against the wall so the rain/ground water is drained away rather than held against the wall.
The walls are ~600mm solid stone and have been rendered in modern cement based plaster internally which is also part of the problem we have as the palster is blowing off. I have been advised tanking is not appropriate for this type of wall and really it just needs to be allowed to properly breathe again with suitable drainage and lime plaster.
i fully understand the concept of the french drain the problem i think i'm going to have is that it appears that modern surface water drainage has been installed around the perimeter wall already, ie where the land drain really needs to go.
What would the experts suggest is the best plan of action?
options i've thought of are
a) digging up the existing drainage installing the french drain next to the house wall then re-laying the surface water drainage next to it and redirecting the down pipe spouts to the drains which would now be sitting slightly away from the walls (might look a bit weird)
b) expose the existing drainage and install the french drain around it. I'm concerned that if its not right next to the wall then the damp problem will remain.
A little pic of one of the pathways
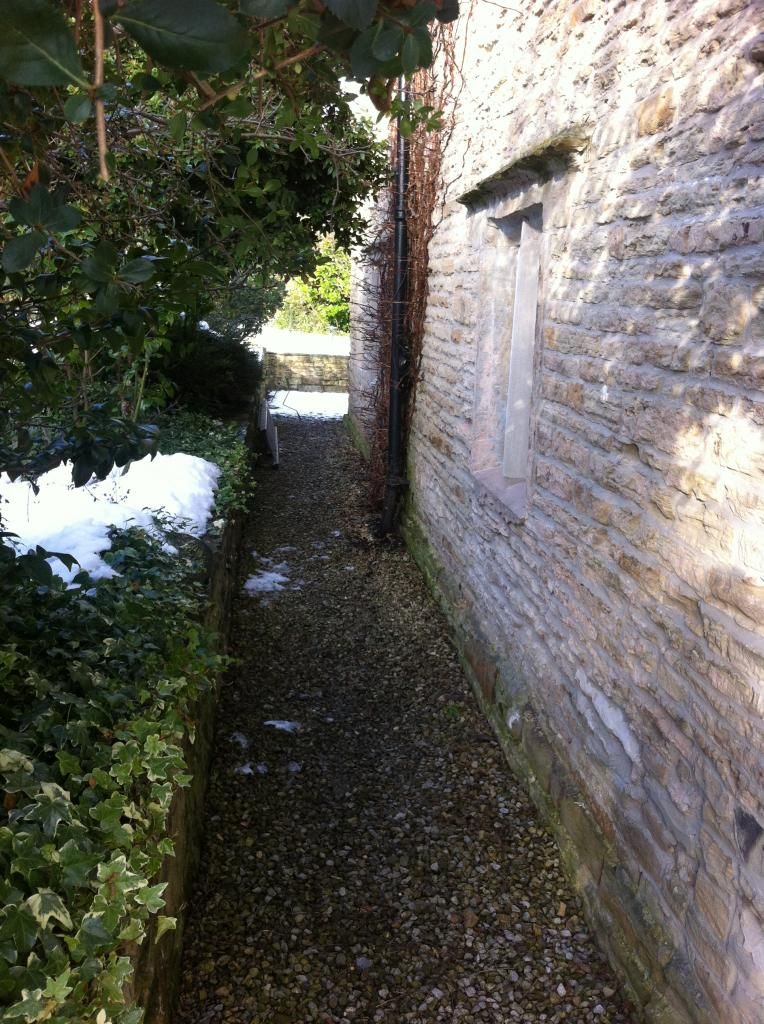
And the subsequent damp on the internal walls
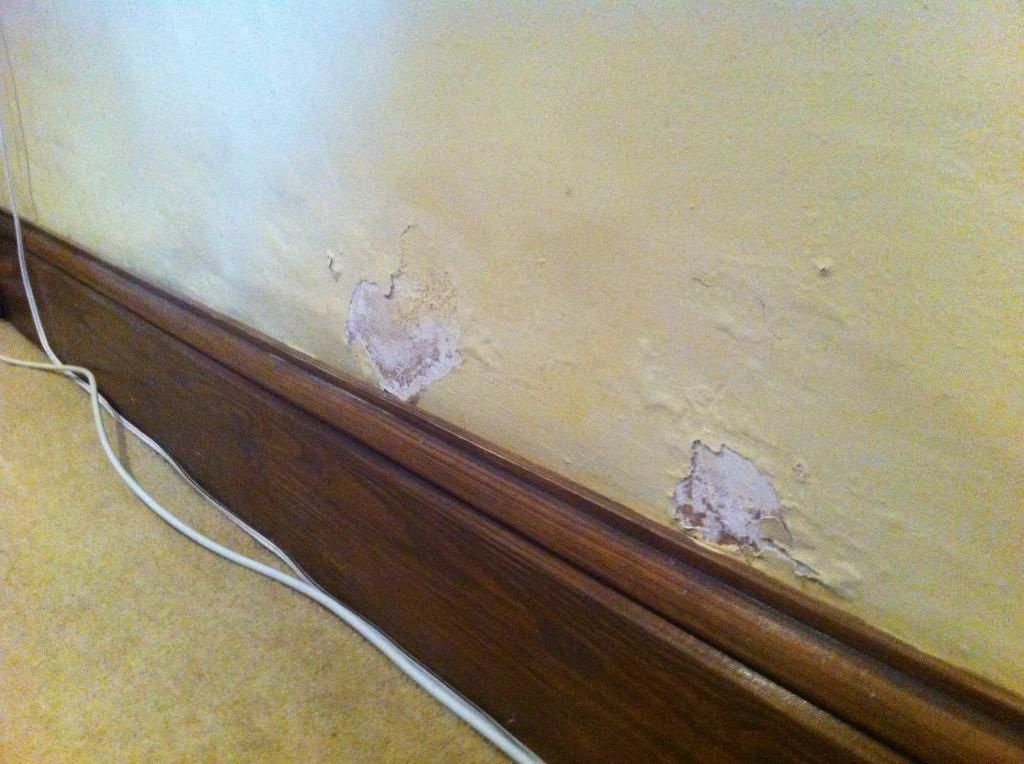
Thanks for any advice
We've recently bought a Grade 2 listed farmhouse and some of the rooms are suffering from penetrating/rising damp as some of the external paths surrounding the house are higher than the internal floors and the building has no DPC as its c1650
Having spoken to a heritage conservation specialist he has suggested installing a land/french drain up against the wall so the rain/ground water is drained away rather than held against the wall.
The walls are ~600mm solid stone and have been rendered in modern cement based plaster internally which is also part of the problem we have as the palster is blowing off. I have been advised tanking is not appropriate for this type of wall and really it just needs to be allowed to properly breathe again with suitable drainage and lime plaster.
i fully understand the concept of the french drain the problem i think i'm going to have is that it appears that modern surface water drainage has been installed around the perimeter wall already, ie where the land drain really needs to go.
What would the experts suggest is the best plan of action?
options i've thought of are
a) digging up the existing drainage installing the french drain next to the house wall then re-laying the surface water drainage next to it and redirecting the down pipe spouts to the drains which would now be sitting slightly away from the walls (might look a bit weird)
b) expose the existing drainage and install the french drain around it. I'm concerned that if its not right next to the wall then the damp problem will remain.
A little pic of one of the pathways

And the subsequent damp on the internal walls

Thanks for any advice
