Posted: Thu Jul 08, 2010 5:11 am
Hello all,
I hope this is the right section for this. As a rank amateur this is a bit perplexing, but it'll probably be bleedin' obvious to you guys! I was planing to finish paving a small plot at the back of my parents house that was left abandoned by workmen, but I got concerned about the air brick here so decided to hold off before proceeding. This area has a concrete base which was previously tarmac'ed, but that's been stripped off and block paving is now laid on some sharp sand. A picture speaks a thousand words so here's a few snaps:
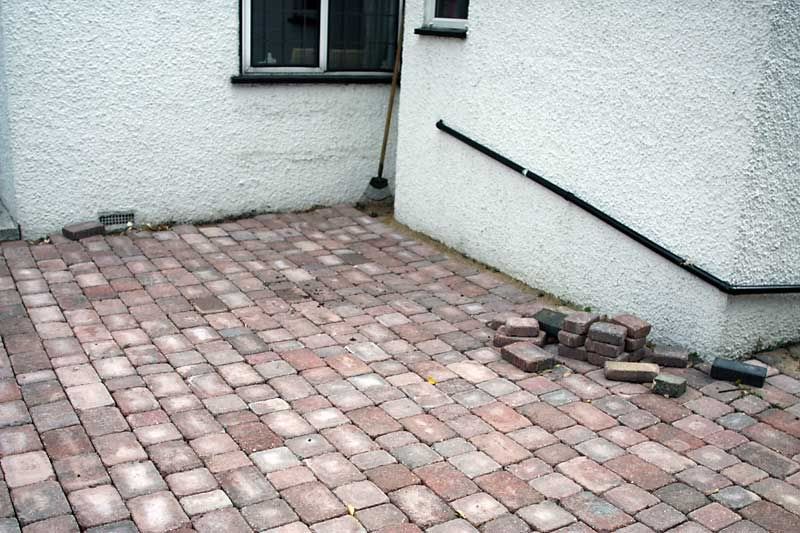
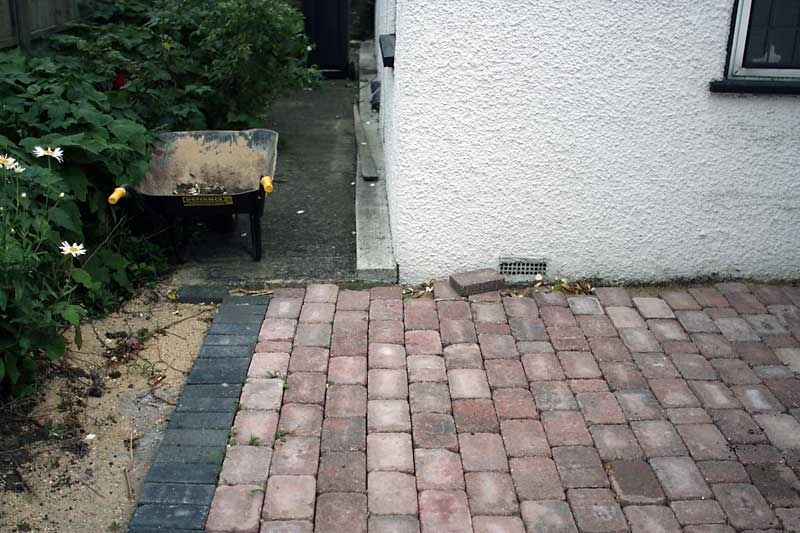
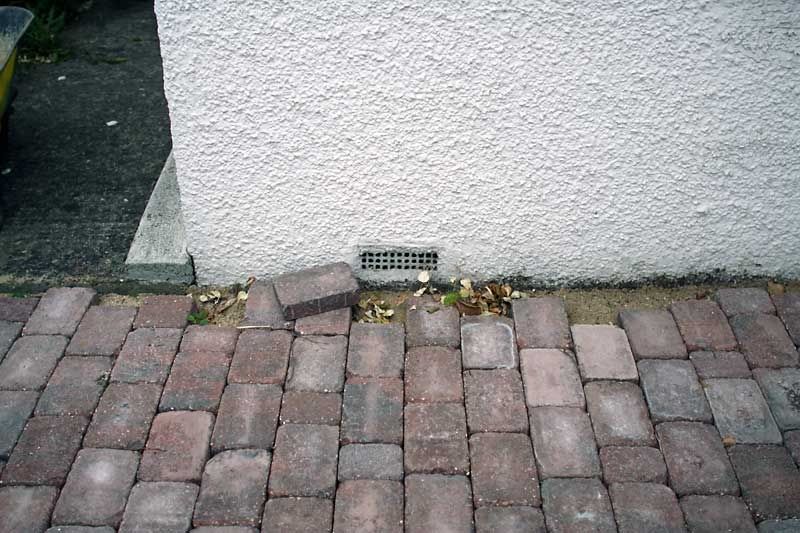
This picture shows how the height of the new block paving will be level with the height of the existing concrete platform at the side (and front) of the house that was already there when my parents bought it over 35 years ago. This is also level with the base of that vent. Furthermore, due to minor subsidence the insurers added that concrete reinforcement to the side which is even higher:
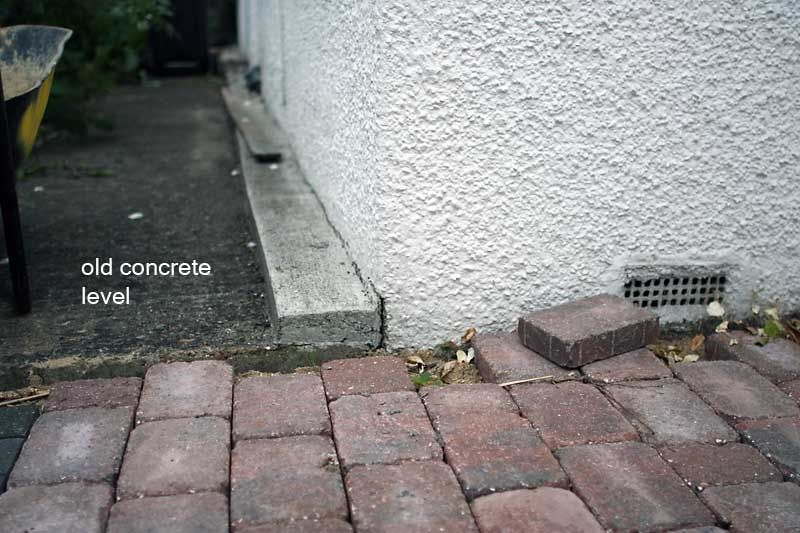
This concrete underpinning is just at the level of the original door step at the side of the house here:
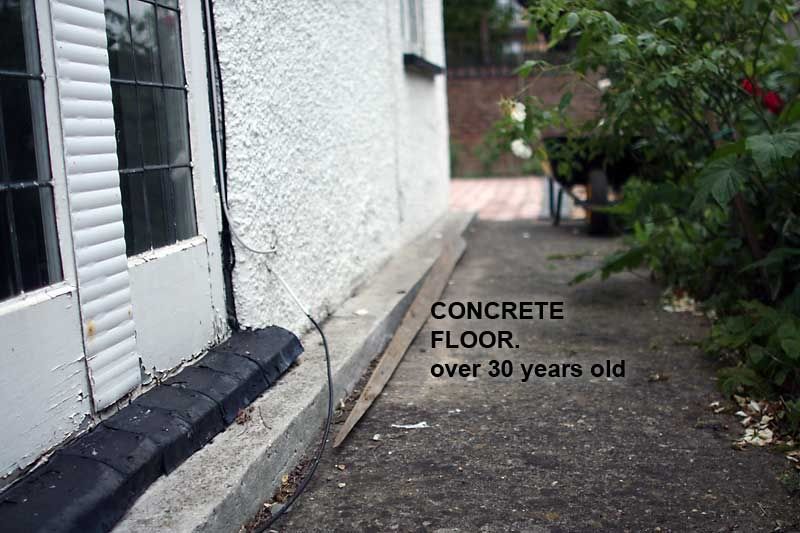
Coming round to to rear of the house, I only just noticed that the contractor had blocked off half the air brick here when they paved it 3 years ago, even though the height of this paving is more or less in line with the concrete at the side of the house. This area has an existing concrete base which I presume is original because it was there when they bought the house in the 70's. About 25 years ago they had the area stretching round to the other side of the house laid over with crazy paving, so it was about the same height as the new block paving is:
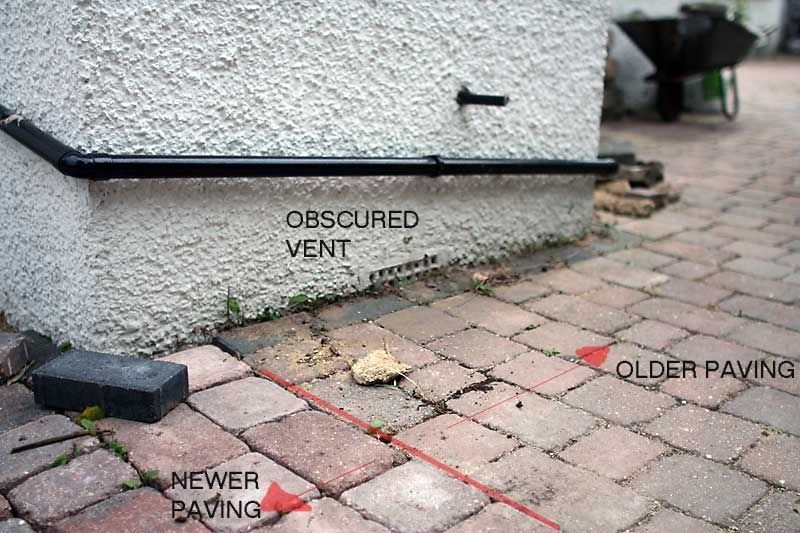
So, what I'm unclear about is what the height of the DPC is and whether or not it's safe to pave this new section up to the base of that air brick, or whether I should leave a 1 ft gap and fill it with gravel or just leave the concrete base? Surely it doesn't have to be excavated down or anything? This is a detached house of relatively flat ground and clearly some of the existing concrete around the house is at the same height, or higher, than the paving I'm about to complete. In 30 years or so I've not known there to have been any damp or drainage problems with the property, so should I be concerned? Are these inconsistencies in paving height normal?
Thanks for reading!
I hope this is the right section for this. As a rank amateur this is a bit perplexing, but it'll probably be bleedin' obvious to you guys! I was planing to finish paving a small plot at the back of my parents house that was left abandoned by workmen, but I got concerned about the air brick here so decided to hold off before proceeding. This area has a concrete base which was previously tarmac'ed, but that's been stripped off and block paving is now laid on some sharp sand. A picture speaks a thousand words so here's a few snaps:



This picture shows how the height of the new block paving will be level with the height of the existing concrete platform at the side (and front) of the house that was already there when my parents bought it over 35 years ago. This is also level with the base of that vent. Furthermore, due to minor subsidence the insurers added that concrete reinforcement to the side which is even higher:

This concrete underpinning is just at the level of the original door step at the side of the house here:

Coming round to to rear of the house, I only just noticed that the contractor had blocked off half the air brick here when they paved it 3 years ago, even though the height of this paving is more or less in line with the concrete at the side of the house. This area has an existing concrete base which I presume is original because it was there when they bought the house in the 70's. About 25 years ago they had the area stretching round to the other side of the house laid over with crazy paving, so it was about the same height as the new block paving is:

So, what I'm unclear about is what the height of the DPC is and whether or not it's safe to pave this new section up to the base of that air brick, or whether I should leave a 1 ft gap and fill it with gravel or just leave the concrete base? Surely it doesn't have to be excavated down or anything? This is a detached house of relatively flat ground and clearly some of the existing concrete around the house is at the same height, or higher, than the paving I'm about to complete. In 30 years or so I've not known there to have been any damp or drainage problems with the property, so should I be concerned? Are these inconsistencies in paving height normal?
Thanks for reading!