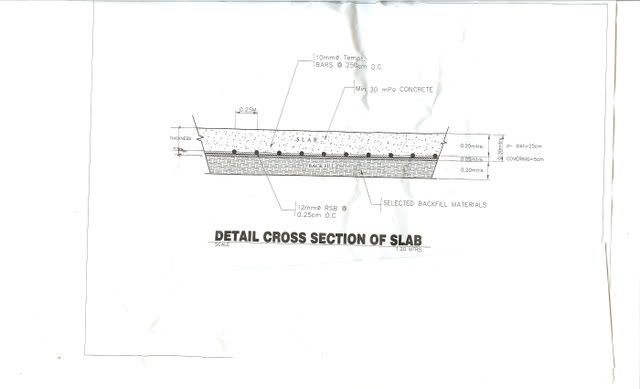Posted: Thu Jan 24, 2008 7:02 am
I recently received a specification and plan from an engineer (specification) and architect (plan) for a concrete slab that the company I work for is wanting to tender for.
My initial reaction was that both the plan and specification were of an unacceptable quality.
I told them both this. The architect has since redone the plan and it is now of a much higher quality but here is his initial plan:

The engineer has not redone his specification and says it is fine and not being a civil engineer like him I could not expect to understand it.
Here is the engineer's specification:
i) Slab is to be 30cm thick.
ii) Concrete strength must be a minimum of 30MPa on the 28th day of curing.
iii) Coarse aggregate is 22mm in size and must pass a laboratory test based on ACI codes or other international standards.
iv) Fine aggregates must be washed and conform to ACI codes or other international standards.
v) Mixed design is required.
vi) Soil must be compacted and pass the Field Density Test.
vii) Backfill materials must be subjected to a Dry Density Test.
viii) Rebars must be a commercial standard size.
ix) Tie wire must be #18.
I have grave concerns at the lack of detail contained in the specification. I also have concerns about the design.
The slab is for a workshop where a 200 tonne crane will operate.
What do you think of the specification and plan as something a contractor could work from? Marks out of 10 please.
What do you think of the design?
Please bear in mind that neither the architect nor the engineer have English as their first language so please ignore any typos.
My initial reaction was that both the plan and specification were of an unacceptable quality.
I told them both this. The architect has since redone the plan and it is now of a much higher quality but here is his initial plan:

The engineer has not redone his specification and says it is fine and not being a civil engineer like him I could not expect to understand it.
Here is the engineer's specification:
i) Slab is to be 30cm thick.
ii) Concrete strength must be a minimum of 30MPa on the 28th day of curing.
iii) Coarse aggregate is 22mm in size and must pass a laboratory test based on ACI codes or other international standards.
iv) Fine aggregates must be washed and conform to ACI codes or other international standards.
v) Mixed design is required.
vi) Soil must be compacted and pass the Field Density Test.
vii) Backfill materials must be subjected to a Dry Density Test.
viii) Rebars must be a commercial standard size.
ix) Tie wire must be #18.
I have grave concerns at the lack of detail contained in the specification. I also have concerns about the design.
The slab is for a workshop where a 200 tonne crane will operate.
What do you think of the specification and plan as something a contractor could work from? Marks out of 10 please.
What do you think of the design?
Please bear in mind that neither the architect nor the engineer have English as their first language so please ignore any typos.