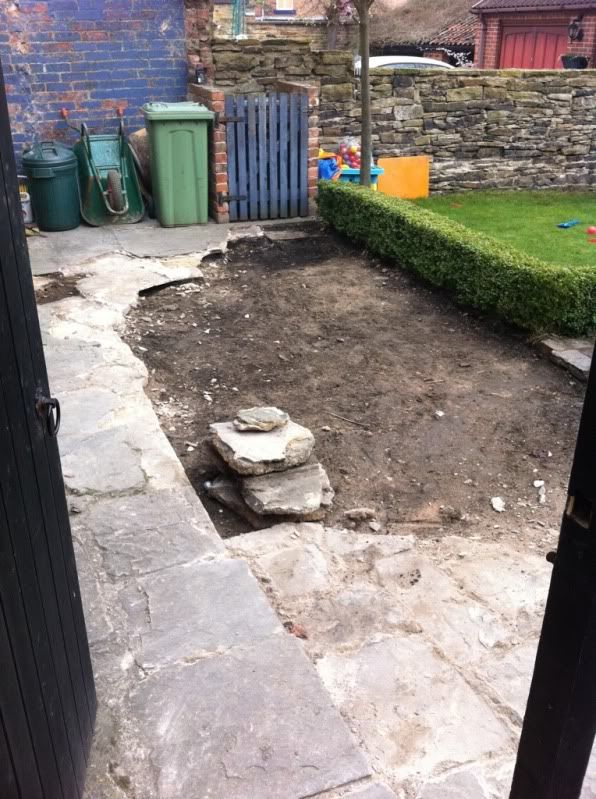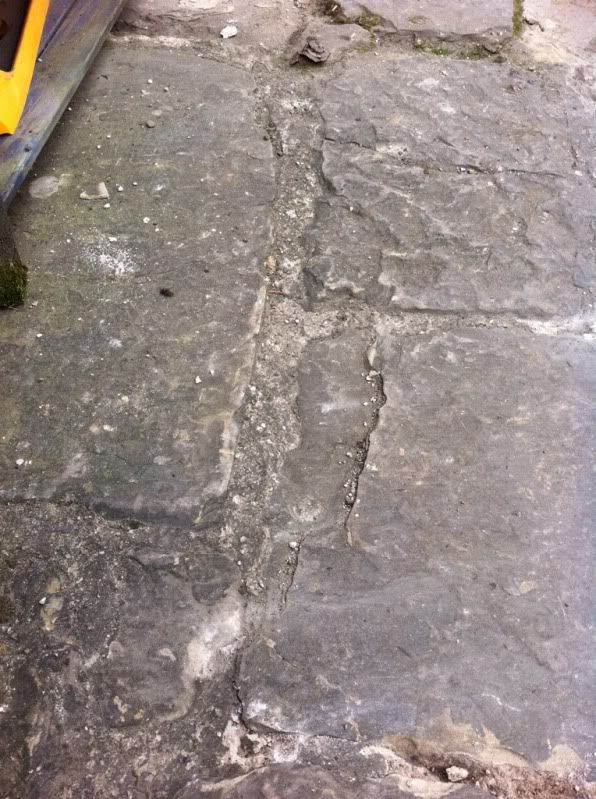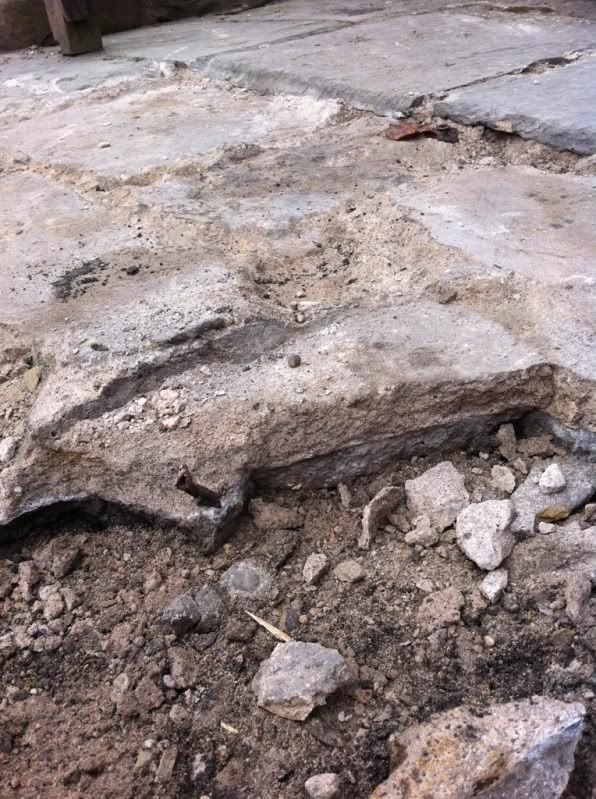Posted: Fri Mar 25, 2011 3:43 pm
Last weekend i basically started ripping up my patio as quite a few of the sandstone flags had started cracking and delaminating where the mortar jointing had failed over the years and water had got in causing them to split especially with the freezing weather we had over xmas and the like.
Parts of it the mortar appears very solid and blends in really well to the slabs and infact its hard to distinguish between the mortar and the slabs in places (which is the look we're really after as its a very old house c.1800 and the patio looked really old and well weathered(apart from the broken bits)) so rather than attempting to patch it i decided it would be easier to lift everything and re-lay it instead.
So i've started lifting the flags and salvaging what i can.
I've found the flags have been laid on a solid be of mortar but that half of the patio has been laid over a further base of concrete approx 40-50mm thick, the other half just appears to be earth/MOT subbase.
I guess i've got a couple of questions.
1) Once i've lifted all the flags what's the best plan of attack for this half and half subbase? is it best to rip it all out and then put a fresh subbase down?
2) I want the joinitng to basically not stand out from the flags or for it to look fairly old and weathered after not too long so that it doesn't stand out. What are my options for this? I have looked as the resins but i'm not sure if they will be suitable. I was keen on resins initially as i thought they would offer better waterproof protection for the future.
3) The patio levels actaully appear to be pretty flat(may even slope towards the house slightly) and im amazed we don't have more standing water (although the missing and slabs and cracks in the mortar probably help on that front). The only drainage is a drain under the kitchen window that the sink drains into so i was wondering if it would be prudent to fit some aco brick slot channels up against the house wall(keeping the drainage profileing to a minimum in keeping with the house) and feed that into the drain that way any water running towards the house would fall into that.
http://aco.co.uk/product_detail.php?id=11
I've included a few pics to hopefully illustrate what i'm trying to do
thanks for any advice



Parts of it the mortar appears very solid and blends in really well to the slabs and infact its hard to distinguish between the mortar and the slabs in places (which is the look we're really after as its a very old house c.1800 and the patio looked really old and well weathered(apart from the broken bits)) so rather than attempting to patch it i decided it would be easier to lift everything and re-lay it instead.
So i've started lifting the flags and salvaging what i can.
I've found the flags have been laid on a solid be of mortar but that half of the patio has been laid over a further base of concrete approx 40-50mm thick, the other half just appears to be earth/MOT subbase.
I guess i've got a couple of questions.
1) Once i've lifted all the flags what's the best plan of attack for this half and half subbase? is it best to rip it all out and then put a fresh subbase down?
2) I want the joinitng to basically not stand out from the flags or for it to look fairly old and weathered after not too long so that it doesn't stand out. What are my options for this? I have looked as the resins but i'm not sure if they will be suitable. I was keen on resins initially as i thought they would offer better waterproof protection for the future.
3) The patio levels actaully appear to be pretty flat(may even slope towards the house slightly) and im amazed we don't have more standing water (although the missing and slabs and cracks in the mortar probably help on that front). The only drainage is a drain under the kitchen window that the sink drains into so i was wondering if it would be prudent to fit some aco brick slot channels up against the house wall(keeping the drainage profileing to a minimum in keeping with the house) and feed that into the drain that way any water running towards the house would fall into that.
http://aco.co.uk/product_detail.php?id=11
I've included a few pics to hopefully illustrate what i'm trying to do
thanks for any advice


