Posted: Wed Sep 01, 2010 8:27 pm
Hi all
2nd time typing this lost in a crash grrrr. Never mind lol.
lost in a crash grrrr. Never mind lol.
Quoting to re-flag/tile two balconies, very very good customer, house 3 years old. Approx 150mm step up to cill height inside house.
Current surface is a loose-laid, 600sq x 20mm concrete pebble-tile bonded to 120mm of polystyrene :-
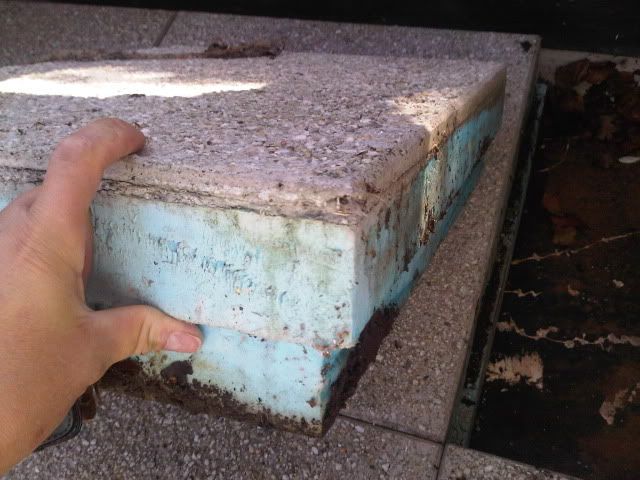
Subsurface appears to be a sound strong thin screed over leadwork. Surface of both around 11m2.
Obvious concerns are weight and waterproof integrity. Ideally due to step up inside it would be prefereable to have the new surface as close to cill height as possible outside, not a deal breaker though. Rainwater currently eventually makes its way under the existing surface, around the various debris/leaves/weeds etc to drainage arrangements in place. Current tile things rock, move, uneven, squelch (remember the polystyrene) and stink. Still soaking today, no rain for five days here.
Rear is over a ground floor room (ie it forms part of the roof). Falls away from house to two corner lead-gullied hoppers (top and bottom right hand side in this pic:-
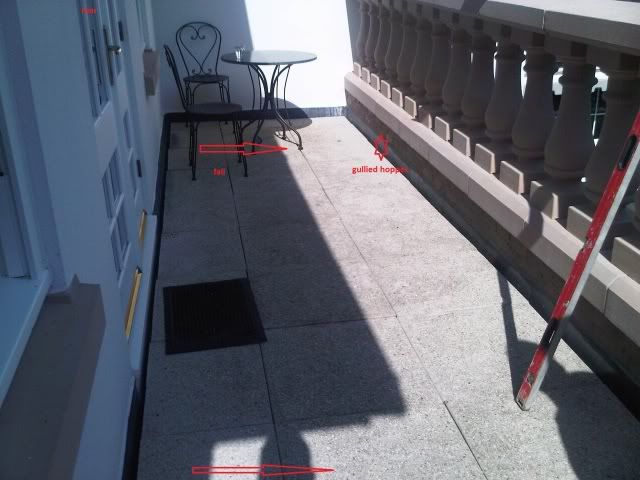
Front a lot more jury-rigged . Situated over open front door/porch area. Falls back towards house ??? where under the tile thingys in each corner are 2" leaded holes (hence we think the balconies may be all lead - shhhh don't tell the travellers...) which seem to go through the balcony down into ground-floor downpipes :-
. Situated over open front door/porch area. Falls back towards house ??? where under the tile thingys in each corner are 2" leaded holes (hence we think the balconies may be all lead - shhhh don't tell the travellers...) which seem to go through the balcony down into ground-floor downpipes :-
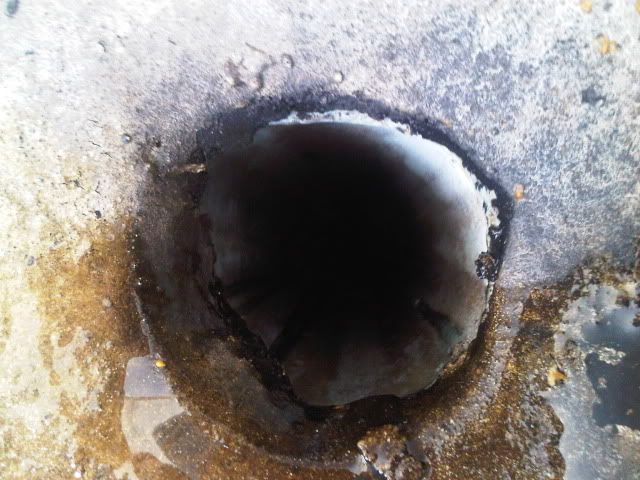
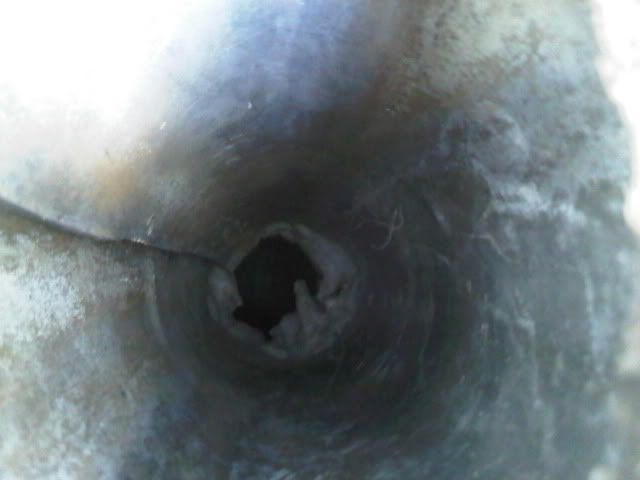
In addition to this shambles there are two downpipes shedding the entire front elevation roof's stormwater underneath the tiles, out of a normal spout, adjacent to (but not into) the said drainage holes.
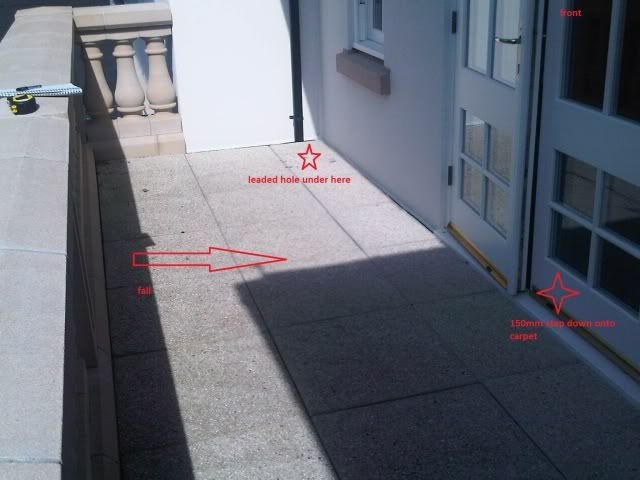
I have a real problem in how to resolve these jobs - customer is spot-on so I wouldn't dream of declining the work. We have mulled it over for a few days and are struggling. Building a step on the balconies would look pants. The rear one is easiest as we could flag/tile straight on top of the sub-base with a thin wet screed, falling towards the gullies but that doesnt solve the step-up-and-down problem. Building up the height worries me greatly in terms of weight/rigidity. The front is far worse of course - step-up-and-down, falls back towards the house, downpipes shedding boatloads of water onto the new surface.
Anyone got any suggestions for this one? I really could do with a hand..........pretty please!!
Thanks in advance
2nd time typing this
Quoting to re-flag/tile two balconies, very very good customer, house 3 years old. Approx 150mm step up to cill height inside house.
Current surface is a loose-laid, 600sq x 20mm concrete pebble-tile bonded to 120mm of polystyrene :-

Subsurface appears to be a sound strong thin screed over leadwork. Surface of both around 11m2.
Obvious concerns are weight and waterproof integrity. Ideally due to step up inside it would be prefereable to have the new surface as close to cill height as possible outside, not a deal breaker though. Rainwater currently eventually makes its way under the existing surface, around the various debris/leaves/weeds etc to drainage arrangements in place. Current tile things rock, move, uneven, squelch (remember the polystyrene) and stink. Still soaking today, no rain for five days here.
Rear is over a ground floor room (ie it forms part of the roof). Falls away from house to two corner lead-gullied hoppers (top and bottom right hand side in this pic:-

Front a lot more jury-rigged


In addition to this shambles there are two downpipes shedding the entire front elevation roof's stormwater underneath the tiles, out of a normal spout, adjacent to (but not into) the said drainage holes.

I have a real problem in how to resolve these jobs - customer is spot-on so I wouldn't dream of declining the work. We have mulled it over for a few days and are struggling. Building a step on the balconies would look pants. The rear one is easiest as we could flag/tile straight on top of the sub-base with a thin wet screed, falling towards the gullies but that doesnt solve the step-up-and-down problem. Building up the height worries me greatly in terms of weight/rigidity. The front is far worse of course - step-up-and-down, falls back towards the house, downpipes shedding boatloads of water onto the new surface.
Anyone got any suggestions for this one? I really could do with a hand..........pretty please!!
Thanks in advance