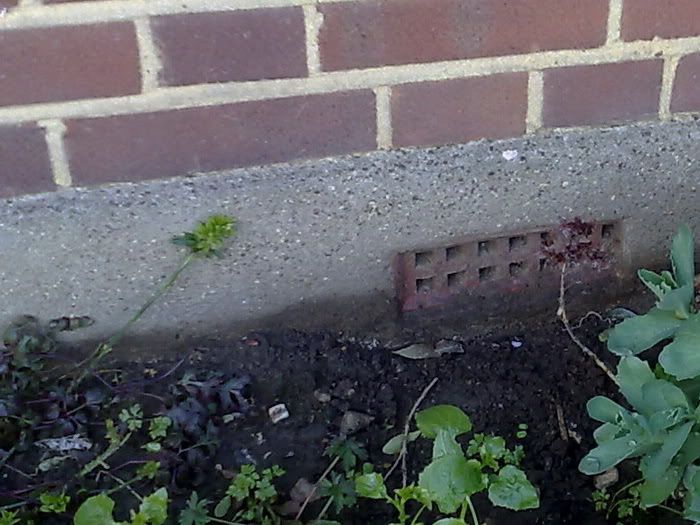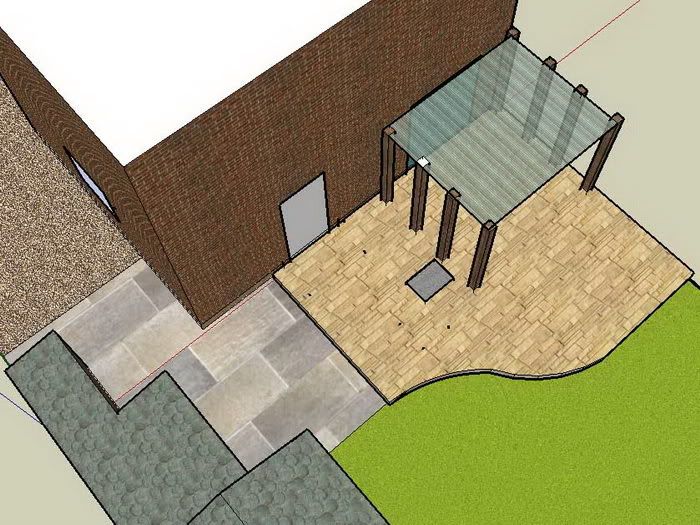Posted: Mon Apr 14, 2008 1:18 am
Firstly, can I say how easy to use and understand, informative, friendly and enjoyable this site is. I couldn't believe how much expert knowledge I was getting for free! Being a northerner myself, I appreciate that you talk about flags rather than slabs and the humour in your comments really appeals.
Anyway, for reasons best known to my wife, I am re-doing and extending our patio. It's an early 1930s property and there is a simple patio laid up to the limit (below dpc), next to it a small concreted area and then the driveway, which is in a sorry state.
Question 1 - quick check - the dpc is just above this concrete render, isn't it?

The existing patio, on the right of the picture below (which is actually of the proposed layout), that I think was laid by a decent contractor, is 5m x 4m, plain square flags that appear laid on a soft sand/cement base under which is concrete. There is a 5cm depth between the concrete and the top of the existing flags I intend to break out the last metre or so for a bit more greenery and extend this patio to the kitchen door, raising the existing concrete area (which is 15cm lower) for about 1.5m x 3m. I've got a fair bit of concrete breaking already in this project, so I really don't want to leave dig this area up too and so intend to lay on the concrete bed. The flags I will be using (Stonemaster Yorkstone) are thicker and will also require thicker mortar bed which would bring the level up to 10 cm below the dpc so it looks like I need a long linear drain.

Question 2 - As the paving will run level along the house wall, how can I lay a 5.5m channel drain with a suitable fall but still have the grating level with the pavement along this length? There will be no foot traffic here so I think I can use a Class A channel drain with a metal grate but I can't find a supplier of this on t'interwebby - can you point me in the right direction?
The second area (to the left) I will pave is at a lower level that I want to maintain, if I hack out the concrete there and dig down in a currently grassed area I think I can get a suitable fall that starts at the same height as the existing concrete. However this is at the corner of the house and on the driveway there is a garage and I will putting in a shed too. I am also intending to dig up the driveway at this area.
Question 3 - How are the falls managed in situations like this?
Questions 4 - Using crushed concrete as a sub-base, does it need to be retained in some way while it is thwacked (using a hired whacking plate)
Question 5 - and, working to the nearest cm, how thickly do I lay it initially for it to be compressed to 80mm from eight passes?
I will post some pictures as the work progresses, maybe others can learn from my mistakes, or be inspired to do better.
Last question - At the end of a day of digging or lugging, which ale would be most suitable for re-invigorating me if the weather has averaged between 13 and 17 degrees.
Thanks for reading this far
Alan
Anyway, for reasons best known to my wife, I am re-doing and extending our patio. It's an early 1930s property and there is a simple patio laid up to the limit (below dpc), next to it a small concreted area and then the driveway, which is in a sorry state.
Question 1 - quick check - the dpc is just above this concrete render, isn't it?

The existing patio, on the right of the picture below (which is actually of the proposed layout), that I think was laid by a decent contractor, is 5m x 4m, plain square flags that appear laid on a soft sand/cement base under which is concrete. There is a 5cm depth between the concrete and the top of the existing flags I intend to break out the last metre or so for a bit more greenery and extend this patio to the kitchen door, raising the existing concrete area (which is 15cm lower) for about 1.5m x 3m. I've got a fair bit of concrete breaking already in this project, so I really don't want to leave dig this area up too and so intend to lay on the concrete bed. The flags I will be using (Stonemaster Yorkstone) are thicker and will also require thicker mortar bed which would bring the level up to 10 cm below the dpc so it looks like I need a long linear drain.

Question 2 - As the paving will run level along the house wall, how can I lay a 5.5m channel drain with a suitable fall but still have the grating level with the pavement along this length? There will be no foot traffic here so I think I can use a Class A channel drain with a metal grate but I can't find a supplier of this on t'interwebby - can you point me in the right direction?
The second area (to the left) I will pave is at a lower level that I want to maintain, if I hack out the concrete there and dig down in a currently grassed area I think I can get a suitable fall that starts at the same height as the existing concrete. However this is at the corner of the house and on the driveway there is a garage and I will putting in a shed too. I am also intending to dig up the driveway at this area.
Question 3 - How are the falls managed in situations like this?
Questions 4 - Using crushed concrete as a sub-base, does it need to be retained in some way while it is thwacked (using a hired whacking plate)
Question 5 - and, working to the nearest cm, how thickly do I lay it initially for it to be compressed to 80mm from eight passes?
I will post some pictures as the work progresses, maybe others can learn from my mistakes, or be inspired to do better.
Last question - At the end of a day of digging or lugging, which ale would be most suitable for re-invigorating me if the weather has averaged between 13 and 17 degrees.
Thanks for reading this far
Alan