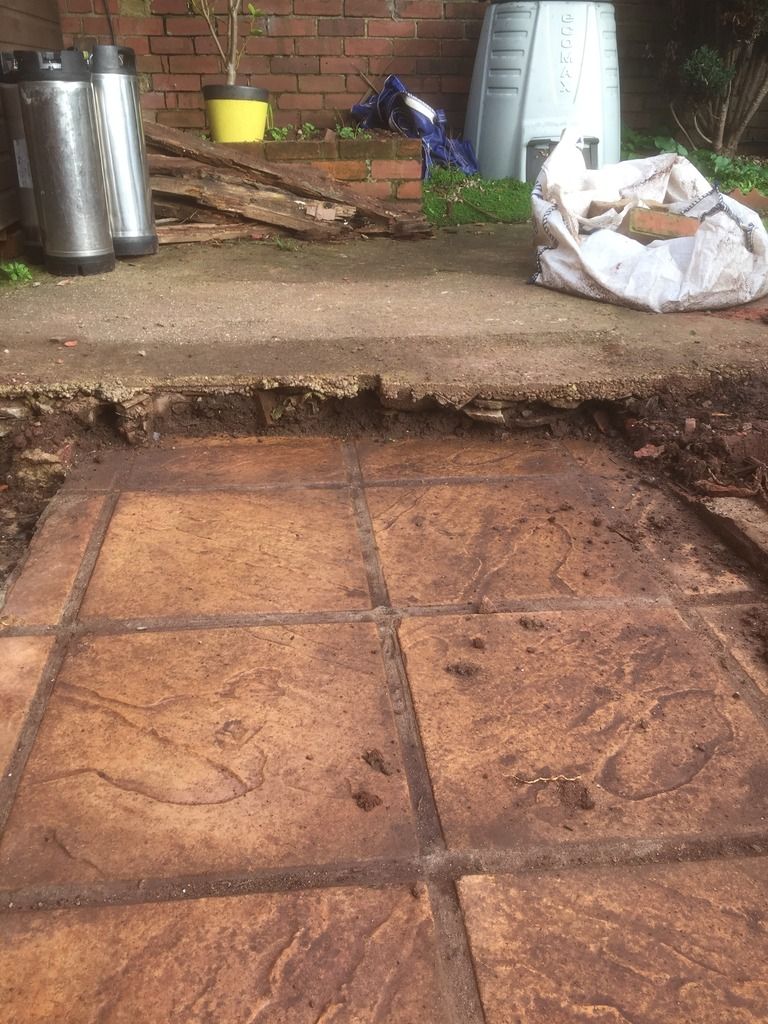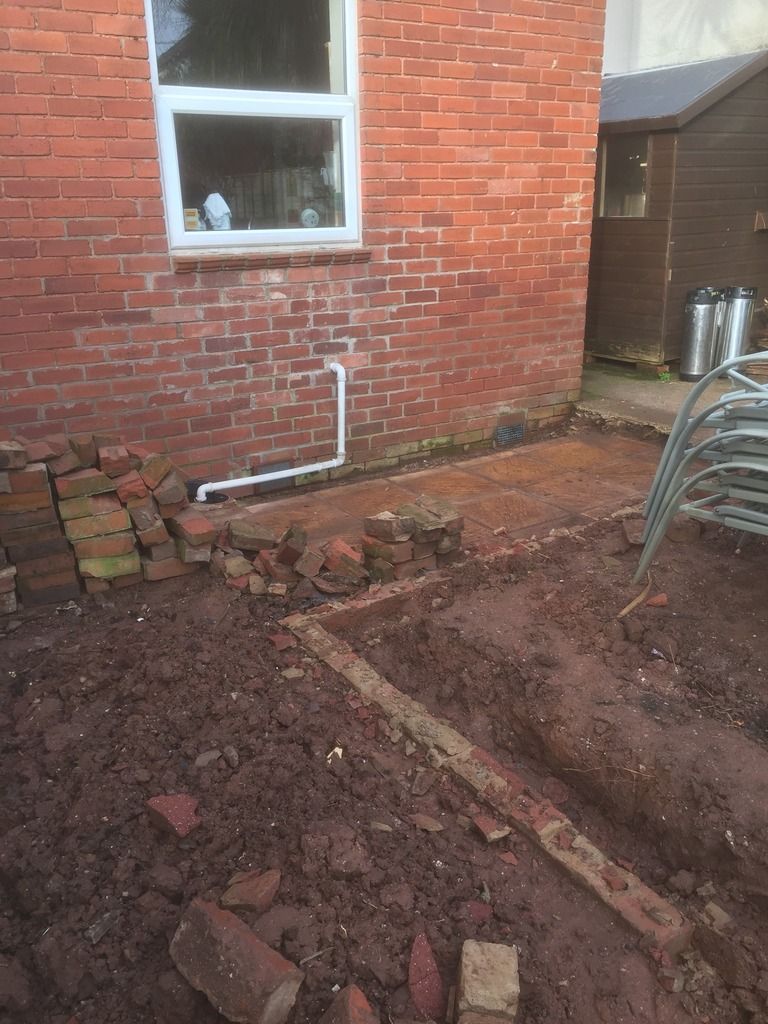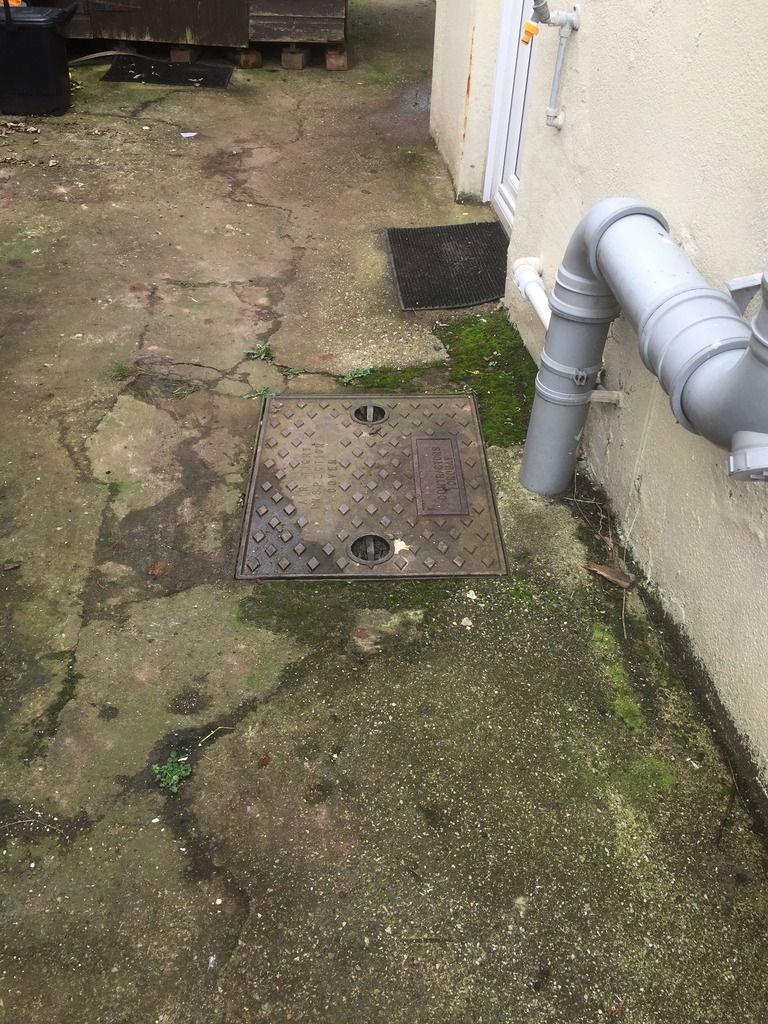Page 1 of 1
Posted: Mon Mar 06, 2017 2:43 pm
by mosquat
Hi all,
In the planning phase of my first and probably last block paving project..
I have a concrete path that I want remove and replace with block paving.
I also have an area previously used for a patio...which the previous owner built decking over which I want to block pave.
As you can imagine the path is about 50 or so mm higher than the patio/decking area. I wanted to have 1 level of paving and wondered how best to "raise" up the patio level to meet the paving on the path.
Was thinking maybe just add more sub-base to the patio side...but not sure if this is a terrible idea.
Can provide drawing/pic if the above is making no sense
Thanks
C
Posted: Wed Mar 08, 2017 12:46 pm
by Tony McC
Why is the path higher than the patio?
Posted: Wed Mar 08, 2017 8:39 pm
by mosquat
Hi Tony - I'm guessing that the previous owners dug it out, I've found some patio slabs under part of the earth I've dug out (they are cemented in) - its hard to guess what was there originally (other than a sunken patio) and why there appears to be a sunken level. Drainage must've been poor.
The path level is about 60mm higher - thinking that I can perhaps move some of the earth I remove from the path level to then build up the old sunken patio to a suitable depth before sub-base/sand/blocks
Sounds like I may have a bit of a weird issue anyway...
Posted: Fri Mar 10, 2017 10:01 am
by Tony McC
Can you get me a photie showing the problem with levels?
Posted: Fri Mar 10, 2017 8:53 pm
by mosquat
Sure - will get one over the weekend and post it up. Thanks Tony
Posted: Sun Mar 12, 2017 7:03 am
by mosquat
Hopefully these photos appear, theres around 13mm between levels

Wider shot

Posted: Sun Mar 12, 2017 7:54 am
by dig dug dan
Looks to me that you cannot raise the patio area as its currently two below damp, sitting just under the vents in the house wall. You are gping to have to remove the path and lower that, which looks to be too high against the damp??
Posted: Sun Mar 12, 2017 8:38 am
by seanandruby
Way to high. I'd be amazed if your not getting damp problems on that. I'd hire a skip, dig it all out and start with a blank canvas.
Posted: Sun Mar 12, 2017 2:47 pm
by Tony McC
Dan and Sean are right - it's a big dig job!
Posted: Sun Mar 12, 2017 8:51 pm
by mosquat
Thanks very much for the infomation, I really appreciate it. Not shy of a big dig but do need to run something else past you...there's a drain the runs underneath, the inspection cover and drain are pictured below and as you can see there's not masses of depth to work with - if I remove the course of bricks and drop the frame I think it gives me around 80mm.
Would it be a terrible idea to add linear drains that run along the side of the house if the dig out to lower the path is now bit more complex (maybe even too complex or costly)?
Once again really grateful for the opinions and advice

http://i61.photobucket.com/albums/h52/Mosquat/IMG_1818_zpsvvrgcj2v.jpg
Posted: Sun Mar 12, 2017 8:53 pm
by mosquat
Posted: Sun Mar 12, 2017 10:15 pm
by seanandruby
Posted: Sun Mar 12, 2017 11:15 pm
by mosquat
Thanks Sean will have a read
Posted: Tue Mar 14, 2017 9:34 am
by Tony McC
If you were to use a recess tray to replace the existing cover, you'd really struggle to drop the overall surface level.
It may be that a linear channel or a dry channel is the only viable option.
Posted: Tue Mar 14, 2017 3:31 pm
by mosquat
Thanks again for all the helpful comments, shame a recess tray is a no go but not the endof the world



