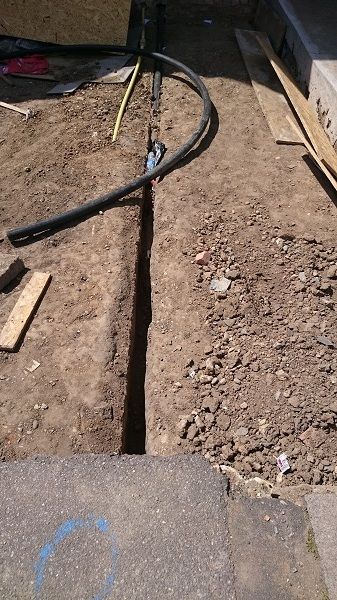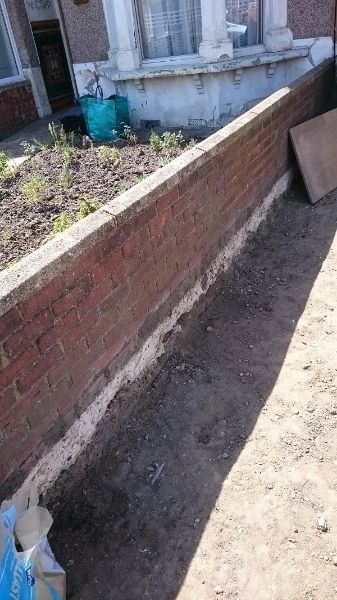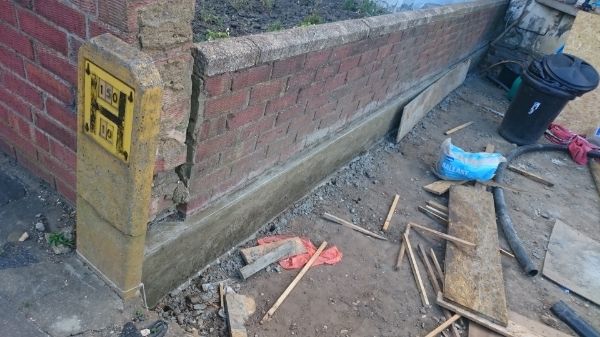Posted: Mon Apr 27, 2015 12:25 am
Hi,
Firstly, I want to thank you for the details on your website, it has given me the confidence to try and carry out the project on my own. I am a carpenter with patience so I hope it stands me in good stead! Once completed, I’ll do a small write up and send in some photos.
There are a few reason for my post, as you can tell from the title!
I'll list them in the following order:
about 25m2 block pavers about 100 mm by 100 mm.
1) I have dugout the site and I'm just waiting for the grabber lorry on Monday to cart the stuff away (2nd load), I'll be more sure of what I have to work with when it's all cleared. As things stand, I know that I have gone down further than I needed to, partly my fault and partly the labourer, I am looking at more than 100 mm MOT1 and maybe even 120-150 in some places, so it's not flat, will this be ok as long as the finished MOT1 level is to the required slope?
2)

I have used a laser level and have found that the tarmacked portion of the dropped curb which meets my property line is about an inch lower than my DPC level. I don't know how I will get a decent slope without going above the DPC (the original cracked concrete level was quite a bit higher, hence I wanted to rip it all out and do it properly)
Was thinking of leaving a gap between the wall and paving, but having read the usefulness or lack of, on the main website, think it will be pointless.
Another thought was to slope towards the house. Basically set some edge restraints around the house with the blocks, butt a gully grate to the edgestones, run a drain pipe from this to the front of the drive, in to a pit filled with pea shingles. The house has a bay window, so not sure if I will have any problems with the mitres for the bay shape for the gully, whether they will leak, and possibly cause settlement of the house over time.
Would prefer sloping away from house though, during rain, the front of my wall is usually dry, it's bare render at the moment.
3)I don't really trust the neighbours wall as can be seen by the pic above, can't see much footing for the wall, thinking of installing edge restraints with full bed as described in the main site.
4)


Now to the other neighbour, I don't have time or space to build a brick wall. My plan is to shutter off an area the width of a brick, fill with concrete and at a later date, bolt some metal railings into it. That way I'll have something solid to bed the edge restraints to. My question is, do I butt up against the newly formed concrete, or do I leave a gap between that and the edge stone and fill to create a haunch?
Also, is it best to keep the shuttered off area true level, or sloped to match the edge stones? If I slope it, the railings would look a bit off.
5)

The blocks in question don't have nibs, they are reclaimed. Not sure of the age, so unless I use spacers, it will be hard to have a uniform gap. Looking at the website, I know stones can be set with no gap, gap and big gap! I will be going the bed of sand route so will it cause future problems if I have no gap? They have rounded edges.
6)

The dropped curb area at the edge of the property seems to be bit of a mess. Would I bed the gully to it as best as possible with a haunch to it? or set it back by an edge course?
7)

I also have exposed some services, Gas in yello and the electric to the left. Sub grade has come away from the bottom of the gas and so is sagging, there is also a joint in the pipe. I'm afraid that if I lay MOT on it and wacker plate it, I could cause damage to the pipe, I think I need to place something under the pipe but not sure what. A friend that works for EDF Energy says that they just place some bricks under it and backfill, this seems like a bodge though. Could I use cement, builders sand, sharp sand or just backfill with sub grade under and over the top as a cushion?
I know there's a lot of stuff here, but I have been digging for about a week on and off, every Tom, Dick and Harry has walked by and given his 2 cents, but I just want to do it properly. I appreciate any and all advice from knowledgeable people, so would be grateful for your inputs.
thanks
Firstly, I want to thank you for the details on your website, it has given me the confidence to try and carry out the project on my own. I am a carpenter with patience so I hope it stands me in good stead! Once completed, I’ll do a small write up and send in some photos.
There are a few reason for my post, as you can tell from the title!
I'll list them in the following order:
about 25m2 block pavers about 100 mm by 100 mm.
1) I have dugout the site and I'm just waiting for the grabber lorry on Monday to cart the stuff away (2nd load), I'll be more sure of what I have to work with when it's all cleared. As things stand, I know that I have gone down further than I needed to, partly my fault and partly the labourer, I am looking at more than 100 mm MOT1 and maybe even 120-150 in some places, so it's not flat, will this be ok as long as the finished MOT1 level is to the required slope?
2)

I have used a laser level and have found that the tarmacked portion of the dropped curb which meets my property line is about an inch lower than my DPC level. I don't know how I will get a decent slope without going above the DPC (the original cracked concrete level was quite a bit higher, hence I wanted to rip it all out and do it properly)
Was thinking of leaving a gap between the wall and paving, but having read the usefulness or lack of, on the main website, think it will be pointless.
Another thought was to slope towards the house. Basically set some edge restraints around the house with the blocks, butt a gully grate to the edgestones, run a drain pipe from this to the front of the drive, in to a pit filled with pea shingles. The house has a bay window, so not sure if I will have any problems with the mitres for the bay shape for the gully, whether they will leak, and possibly cause settlement of the house over time.
Would prefer sloping away from house though, during rain, the front of my wall is usually dry, it's bare render at the moment.
3)I don't really trust the neighbours wall as can be seen by the pic above, can't see much footing for the wall, thinking of installing edge restraints with full bed as described in the main site.
4)


Now to the other neighbour, I don't have time or space to build a brick wall. My plan is to shutter off an area the width of a brick, fill with concrete and at a later date, bolt some metal railings into it. That way I'll have something solid to bed the edge restraints to. My question is, do I butt up against the newly formed concrete, or do I leave a gap between that and the edge stone and fill to create a haunch?
Also, is it best to keep the shuttered off area true level, or sloped to match the edge stones? If I slope it, the railings would look a bit off.
5)

The blocks in question don't have nibs, they are reclaimed. Not sure of the age, so unless I use spacers, it will be hard to have a uniform gap. Looking at the website, I know stones can be set with no gap, gap and big gap! I will be going the bed of sand route so will it cause future problems if I have no gap? They have rounded edges.
6)

The dropped curb area at the edge of the property seems to be bit of a mess. Would I bed the gully to it as best as possible with a haunch to it? or set it back by an edge course?
7)

I also have exposed some services, Gas in yello and the electric to the left. Sub grade has come away from the bottom of the gas and so is sagging, there is also a joint in the pipe. I'm afraid that if I lay MOT on it and wacker plate it, I could cause damage to the pipe, I think I need to place something under the pipe but not sure what. A friend that works for EDF Energy says that they just place some bricks under it and backfill, this seems like a bodge though. Could I use cement, builders sand, sharp sand or just backfill with sub grade under and over the top as a cushion?
I know there's a lot of stuff here, but I have been digging for about a week on and off, every Tom, Dick and Harry has walked by and given his 2 cents, but I just want to do it properly. I appreciate any and all advice from knowledgeable people, so would be grateful for your inputs.
thanks



