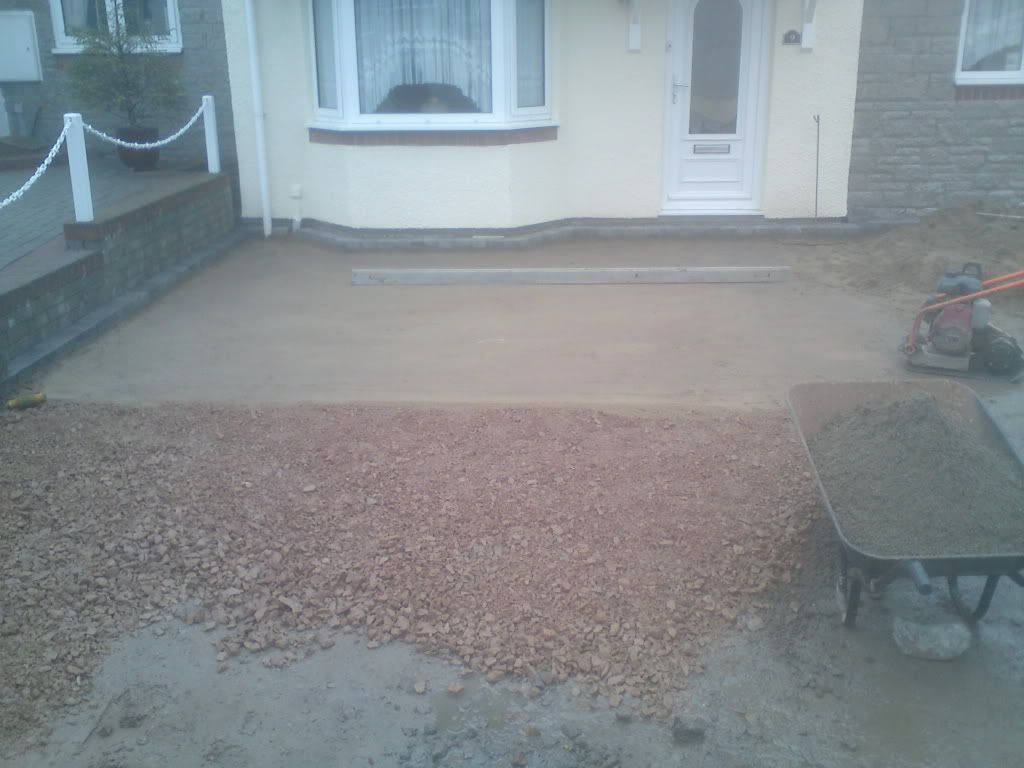Page 1 of 1
Posted: Sat Jul 30, 2011 12:41 pm
by dig_dug
In this photo the concrete haunch is embedded into the sub-base. How is this done. Is a bit of the compacted sub base removed to leave a depression to drop the wet concrete into or is the diagram just representative.
It seems more likely you would whack down the sub base level and then build the haunch on top.

Posted: Sat Jul 30, 2011 2:34 pm
by ilovesettsonmondays
its just representative
Posted: Sat Jul 30, 2011 5:04 pm
by lutonlagerlout
as long as the concrete under and the haunching are done on the same day it will be fine,that way there is a bond
LLL
Posted: Sat Jul 30, 2011 9:36 pm
by haggistini
You can install a base for your paving then install your edges and haunch and then top up the base to exact depth using tight strings from your edge course and dip through then you would achieve this profile.

Posted: Sat Jul 30, 2011 9:48 pm
by haggistini
Sorry about the picture quality but that's subbase topped up to 95mm below finnished level then blinded with sharpe sand After edges were installed for 60 mm thick regatta blocks.
Posted: Sun Jul 31, 2011 9:20 am
by seanandruby
......The question seems to be hag, about concrete under the edgings. You can't build up off your subbase, they need to be bedded in concrete to, as LLL suggests. I know that's what you meant :;): 
Posted: Sun Jul 31, 2011 1:53 pm
by haggistini
Say you lay 100mm right through and wack it then concrete your edges then another 50mm subbase compacted inside your area to be paved using your edges to get an accurate depth


