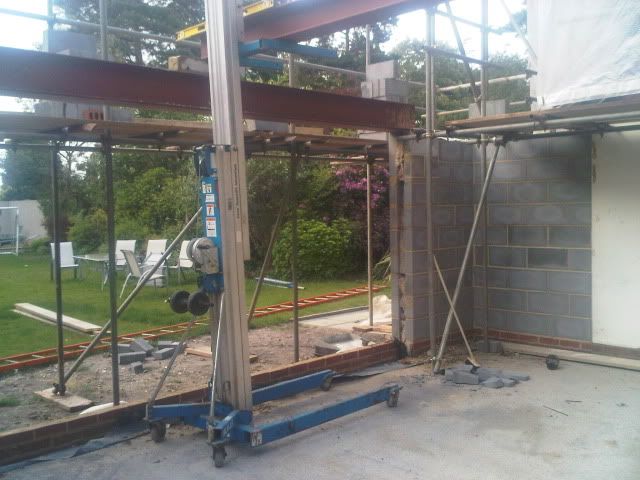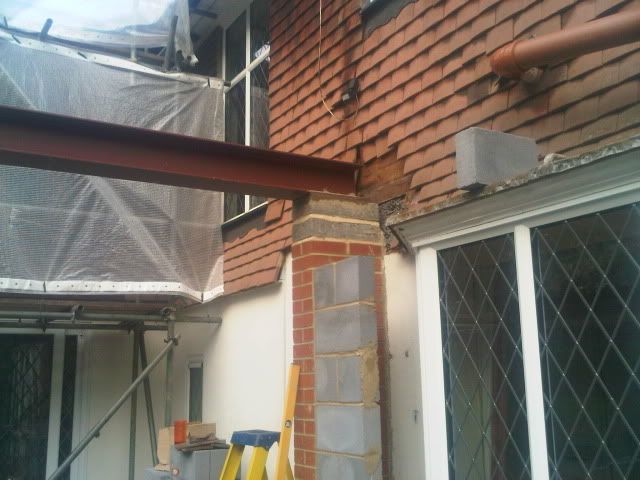Page 1 of 2
Posted: Sat May 28, 2011 9:06 pm
by jonnyboyentire
Due to lets call it a balls up, I have a steel on a genie right now waiting for a padstone underneath it. It's to bed 110mm above a perp.steel so I'd prefer a padstone to cut down ideally. The genie goes back on Tuesday at 7am, no option.
Anyone know who will do a pad stone on a Sunday/BH Monday? Or have any alternative suggestions - not keen on engineers+big bed+slate etc.
Posted: Sat May 28, 2011 10:33 pm
by henpecked
Solid blues have a compaction ration of 60 newtons, if your really stuck that is.
I always thought a kerb had the same concrete as padstones? I might be wrong, but try and chop one up if it is.
Posted: Sun May 29, 2011 12:30 am
by lutonlagerlout
johnny if the steel is in the correct location then the existing must be cut down to make the pad work regardless
lately we have been using 140by 100 by 600 mm prestressed concrete lintels as pads
but, big BUT, you must do as per the engineers drawings
i do have a couple of the above lintels in my lock up if you want to drive to luton
IME 110mm isnt enough for A padstone
LLL
Posted: Sun May 29, 2011 10:54 am
by jonnyboyentire
ok what I have is a 5.1m steel at 2.1m from dpc over the bifolds. The steel in question takes the floor joists ands a 4" blockwork wall above, bears on the top of this one at a right angle but 110mm higher, supported at the other end with a pier as per the drawing. So i need something betwen the steels if you see what I mean.
Posted: Mon May 30, 2011 9:58 pm
by jonnyboyentire
All sorted.
Thanks for the offer LLL, used your advice and went for a concrete lintel.
Onwards and hopefully upwards 


Posted: Mon May 30, 2011 10:22 pm
by lutonlagerlout
could the perp steel not have sat directly on the other steel or was that too low?
i would have been tempted to raise the lower steel and stud down to the bi=-folds
steels could then be welded
i take it the underground pipe is temp. johhny?
:;):
LLL
Posted: Mon May 30, 2011 10:58 pm
by jonnyboyentire
As you say Tony, too low. Was tempted to stud it too but wanted to do it as per the drawing as far as we could (drawing showed a Celcon in between the steels, I was not exactly keen on that idea, i do prefer to overengineer things lol.
That's a dressing-room-in-waiting that's piped up, so yes, its temp!
Am a bit of an amateur at this so permanently ****ting myself as well as trying to get back to my own business....
All help gratefully received with thanks!
Posted: Mon May 30, 2011 11:33 pm
by lutonlagerlout
just 2 things i noticed as well
1 are they celcon blocks?
we dont use them anymore as they are not worth a carrot when the plaster gets on them,cracks galore
2 why is the oversite 150mm below DPC?
underfloor heating?
LLL
Posted: Mon May 30, 2011 11:35 pm
by jonnyboyentire
They are celcon's, what do you use now Tony?
Yes, ufh (hopefully, budget clawback allowing....)
Posted: Tue May 31, 2011 5:00 am
by lutonlagerlout
we use aglites of fibolites,all those thermalite/celcon type blocks seem to suffer from lack of adhesion and cracking
I think if you dry line them you may be ok
we used them for a while due to their lightness but not anymore
cheers LLL
Posted: Tue May 31, 2011 9:19 pm
by jonnyboyentire
damn.
Cheers though LLL I will look into the alternatives asap. We are at ff joist height so could change for the upstairs at least.
Interestingly on the flank wall, 14m single storey, I have a plate to dpc vertical crack on both inner and outer leaves, about 2m apart. Through joints and blocks. My neighbour is a surveyor, reckons its down to thermal changes as the blockwork is in full sun, and was laid in Jan, we've had nothing but sun since.
Posted: Tue May 31, 2011 9:23 pm
by lutonlagerlout
14m with no expansion joint?
oh dear,architect wants a kick up the arris
you dont get any cracking with fibolites or aglites,bit heavier to lay but much better blocks
LLL
Posted: Tue May 31, 2011 10:17 pm
by jonnyboyentire
I did wonder at the time the (now departed) builder laid them about expansion.
There's no way I can add that now is there?
Posted: Tue May 31, 2011 11:02 pm
by lutonlagerlout
you can cut it out with a grinder
and then add a foam strip to the joint
internally try and get the joint in a corner as you need to have 2 stop beads abutting each other on the plaster
LLL
Posted: Tue May 31, 2011 11:23 pm
by jonnyboyentire
ooo i like that idea.
Have a cpl of internal 4" divinding walls to go in so will take the opportunity. Cheers LLL
I was in Allbuild today and the lad suggested the crack could be notched with a 4" grinder then chemical-fixing stuff gunged in so thats on the list for this week.
Trying to organise the tarp for the temp roof arrangement, bl**dy massive it is, about 12m2. Fella in Farnham does them apparently.

