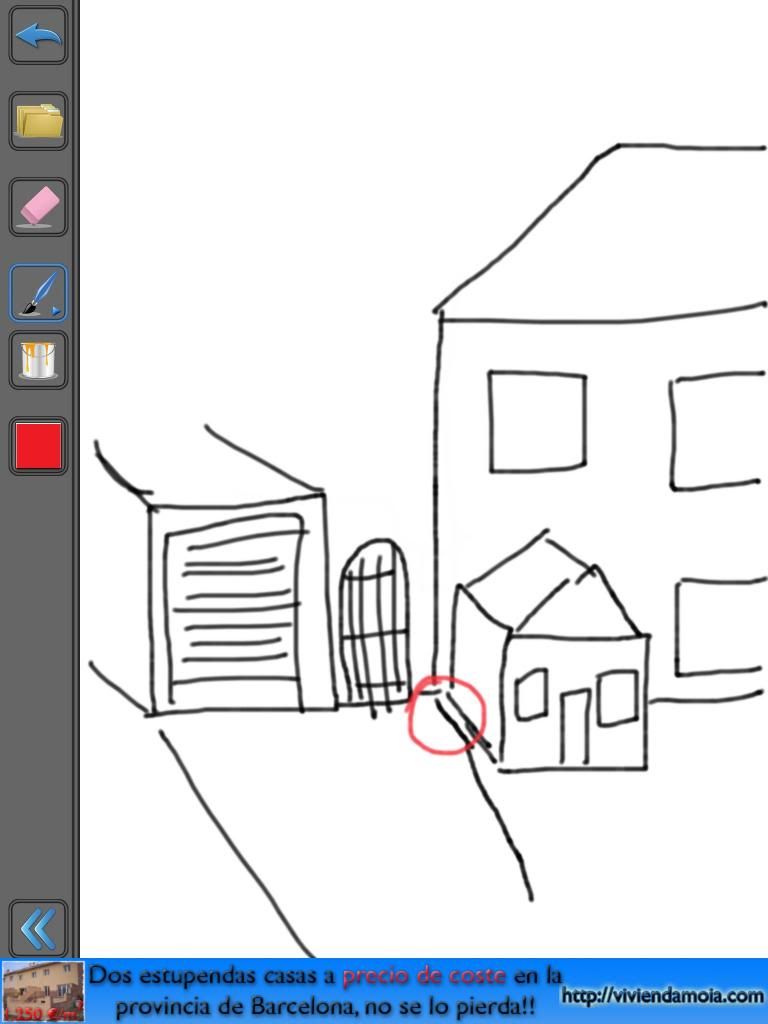
Awkward levels/unwanted step - Block paving losing an existing step
-
Curt
- Posts: 1
- Joined: Wed Jan 22, 2014 10:25 pm
- Location: Kent
I have my garage to the side of my house with a side gate between the two. The problem is that the garage and gate level is 200mm higher then my house. Subsequently the driveway from the garage to the road slopes back to the road, but my front garden is pretty flat. This creates a step that between my garden and driveway that starts about halfway along the drive and increases as it reaches the house. I am looking to have it all block paved but how do i accommodate the two levels. I cant bring the front garden up because then i will be above the damp proof and i cant drop the level of the garage (for obvious reasons) i have attached a crude sketch showing the close proximity of the gate to the porch. Currently this level is the same height as the damp proof but there is a 9" gap between the two.


-
lutonlagerlout
- Site Admin
- Posts: 15184
- Joined: Fri Aug 04, 2006 12:20 am
- Location: bedfordshire
-
Tony McC
- Site Admin
- Posts: 8346
- Joined: Mon Jul 05, 2004 7:27 pm
- Location: Warrington, People's Republic of South Lancashire
- Contact:
Yep, LLL is right. It's not really a major problem when you're used to thinking in 3D as most paving contractors are.
Pave at 'garden level' up to approximately the building line of that porch extension (love your architect, by the way!) then ramp up slightly to the garage floor but fold over in the red circle area to tie-in at 150mm below DPC.
Block paving is *very* accommodating when it comes to level changes....

Pave at 'garden level' up to approximately the building line of that porch extension (love your architect, by the way!) then ramp up slightly to the garage floor but fold over in the red circle area to tie-in at 150mm below DPC.
Block paving is *very* accommodating when it comes to level changes....

Site Agent - Pavingexpert
-
Carberry
- Posts: 1366
- Joined: Fri Apr 15, 2011 9:05 pm
- Location: Edinburgh
lutonlagerlout wrote:keep the drive way to your house levels and just have a ramp into the garage area
for 200mm the ramp will need to star around 2M away to stop your car from grounding
its bread and butter stuff to any contractor
LLL
I would increase the length of the ramp just in case POTUS visits
:p

-
lutonlagerlout
- Site Admin
- Posts: 15184
- Joined: Fri Aug 04, 2006 12:20 am
- Location: bedfordshire