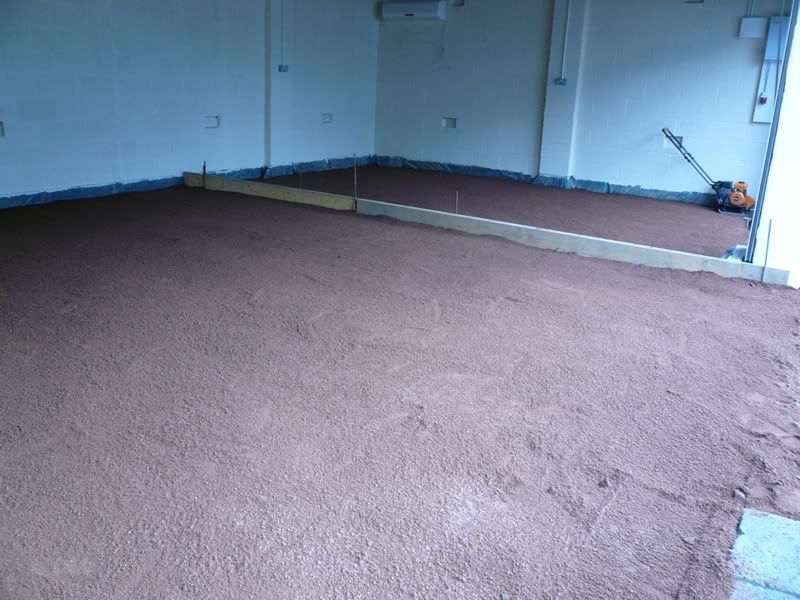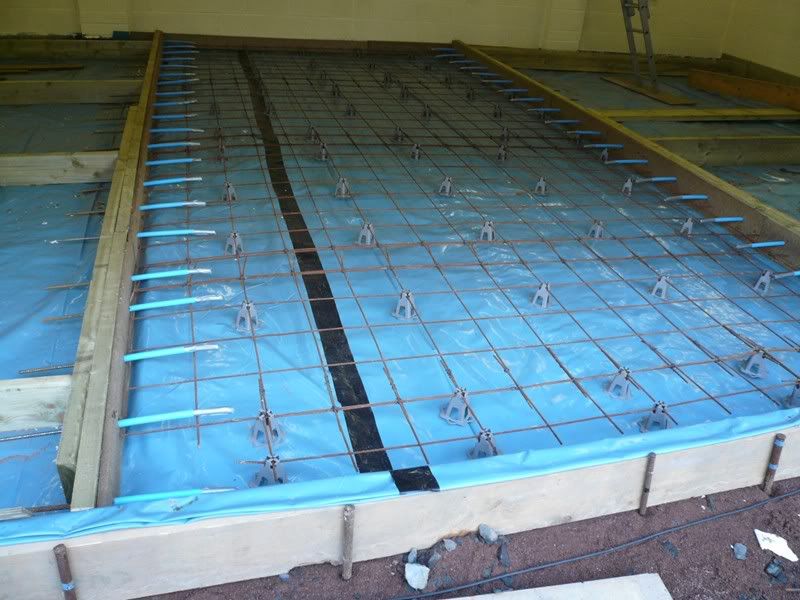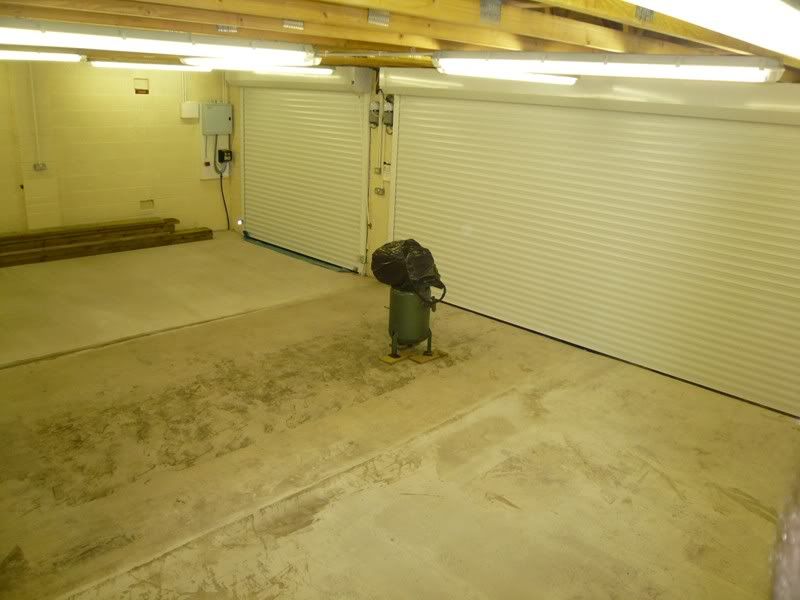Garage floor
-
oioisonnyboy
- Posts: 84
- Joined: Sun Mar 02, 2008 7:51 pm
- Location: Canterbury, Kent
I am of the same opinion as the Victorian cobble co here. plastic cracking at surface should not be an issue if concrete is correctly cured. Even in big flood pours early age cracking is controlled by use of saw cuts whilst still curing.
I have read quite a few posts on this forum advocating use of plastic fibres, and have scratched my head wondering why.
flexcell around perimeter of slabs approx 12-15mm strips full depth should be adequate for the size concerned. joints should be dowelled at least 600mm centres. If possible specify a C30/35 mix with a cement content of at least 300kg per cubic metre of concrete. This will aid early curing and will help achieve a suitable powerfloat finish also. Have a word with the contractor as more often than not they will have a preferred mix and supplier for this type of work.
p.s. GB have you ever tried the cardboard cones? put in 33 bolt sets last week in 16mm topmat all at 100mm centers, took best part of 3 days as all the washers were 100mmx100mm.
I have read quite a few posts on this forum advocating use of plastic fibres, and have scratched my head wondering why.
flexcell around perimeter of slabs approx 12-15mm strips full depth should be adequate for the size concerned. joints should be dowelled at least 600mm centres. If possible specify a C30/35 mix with a cement content of at least 300kg per cubic metre of concrete. This will aid early curing and will help achieve a suitable powerfloat finish also. Have a word with the contractor as more often than not they will have a preferred mix and supplier for this type of work.
p.s. GB have you ever tried the cardboard cones? put in 33 bolt sets last week in 16mm topmat all at 100mm centers, took best part of 3 days as all the washers were 100mmx100mm.
S.P. HOLMES GROUNDWORKS
www.facebook.com/holmesgroundworks
www.facebook.com/holmesgroundworks
-
oioisonnyboy
- Posts: 84
- Joined: Sun Mar 02, 2008 7:51 pm
- Location: Canterbury, Kent
£58/m3 !!!!!!!!!!!!!!!!!!!
the firm I work for does £150 - £200k per month with brett concrete (I used to work in the office...and lie through my back teeth about when cheques were posted ) and the best we can get on C35 pump mix is at least £20 on top of that
) and the best we can get on C35 pump mix is at least £20 on top of that
is that a national firm or is it a small outfit? Fair enough structural concrete has got to be just that, structural, but UKAS and ISO9001 and all that bolarks doesn't come cheap I suppose
the firm I work for does £150 - £200k per month with brett concrete (I used to work in the office...and lie through my back teeth about when cheques were posted
is that a national firm or is it a small outfit? Fair enough structural concrete has got to be just that, structural, but UKAS and ISO9001 and all that bolarks doesn't come cheap I suppose
S.P. HOLMES GROUNDWORKS
www.facebook.com/holmesgroundworks
www.facebook.com/holmesgroundworks
-
carlbeardsmore
- Posts: 106
- Joined: Mon Jul 07, 2003 3:07 pm
Best advice I can give is make sure it has a slope towards the doors. I have seen loads of garages that when it rains, the floor becomes a pond due to the floor sloping the wrong way....
I am a desk jockey as LLL puts it , and I have done a 40 square meter floor with just me and my brother in law.
I was however power floating it at 10 pm at night due to concrete was slow to set up enough.
If you do power float yourself, make sure you get a pan for the machine and use it first. Levels up the concrete lovely.
It brings the fat to the surface which can then be floated with the blades of the machine.
HTH Carl
I am a desk jockey as LLL puts it , and I have done a 40 square meter floor with just me and my brother in law.
I was however power floating it at 10 pm at night due to concrete was slow to set up enough.
If you do power float yourself, make sure you get a pan for the machine and use it first. Levels up the concrete lovely.
It brings the fat to the surface which can then be floated with the blades of the machine.
HTH Carl
-
worldofpaving
- Posts: 76
- Joined: Sat Mar 07, 2009 4:01 am
- Location: London
The shorter Polypropylene fibres like 6 and 12mm are excellent in helping to control early age plastic shrinkage in general through the slab as well as on or around the surface. They exert terrific control onto bleed which is why they are so popular in mixes destined for use with dry shake toppings either industrial or pattern imprinted.
They also greatly improve impact resistance and overall toughness and for a couple of quid a cube if you buy them from the manufacturer I think they offer good value for money.
All of the usual strictures regarding curing still apply however more and more seamless floors are being laid, I myself saw one more than 10 years ago that was based on the use of steel fibres in the place of rebar and these days shrinkage reduction admixtures are all the rage as an extra element.
But it would all be a bit of an overkill for a garage floor....
Friend of mine runs a couple of ready mix plants so I know around £80 is the going rate per m3 in the South - £58, bloody hell, he won't be emigrating north in a hurry.
John, get some names of specialist contractors from your local ready mix concrete suppliers - yours is a simple little job for a pro, a big nasty nightmare for a hacker.
They also greatly improve impact resistance and overall toughness and for a couple of quid a cube if you buy them from the manufacturer I think they offer good value for money.
All of the usual strictures regarding curing still apply however more and more seamless floors are being laid, I myself saw one more than 10 years ago that was based on the use of steel fibres in the place of rebar and these days shrinkage reduction admixtures are all the rage as an extra element.
But it would all be a bit of an overkill for a garage floor....
Friend of mine runs a couple of ready mix plants so I know around £80 is the going rate per m3 in the South - £58, bloody hell, he won't be emigrating north in a hurry.
John, get some names of specialist contractors from your local ready mix concrete suppliers - yours is a simple little job for a pro, a big nasty nightmare for a hacker.
Organiser of the industry event, World of Paving
-
47p2
- Posts: 181
- Joined: Tue Mar 24, 2009 8:26 am
- Location: Glasgow
- Contact:
Once again thank you all for the information you are supplying me with. I have a couple of "experts" coming round tomorrow to offer advice so at least I have a better indication of what they should be telling me.
The good news is that once the garage is finished I have an area of 372 sq metres to pave so I will be asking for everyones advice, but that is for another thread:)
I'll report back after my "experts" have been
Thanks
John
The good news is that once the garage is finished I have an area of 372 sq metres to pave so I will be asking for everyones advice, but that is for another thread:)
I'll report back after my "experts" have been
Thanks
John
-
47p2
- Posts: 181
- Joined: Tue Mar 24, 2009 8:26 am
- Location: Glasgow
- Contact:
-
47p2
- Posts: 181
- Joined: Tue Mar 24, 2009 8:26 am
- Location: Glasgow
- Contact:
carlbeardsmore wrote:Best advice I can give is make sure it has a slope towards the doors. I have seen loads of garages that when it rains, the floor becomes a pond due to the floor sloping the wrong way....
HTH Carl
What sort of slope should be put on the floor, from the rear to the door is 6.6 metres.
The garage is built higher than the existing ground, there is one corner which is about 25mm above the ground and the rest of of the blockwork slopes away to about 1.5 metres above the ground.
Surely the only time the floor will get wet is when puting a car in whilst wet, so would this slope be required?
-
lutonlagerlout
- Site Admin
- Posts: 15184
- Joined: Fri Aug 04, 2006 12:20 am
- Location: bedfordshire
-
Dave_L
- Site Admin
- Posts: 4732
- Joined: Fri Jul 28, 2006 8:47 pm
- Location: Somerset
- Contact:
Indeed a fall is required out - think about washing the garage floor down.......
RW Gale Ltd - Civils & Surfacing Contractors based in Somerset
See what we get up to Our Facebook page
See what we get up to Our Facebook page
-
Tony McC
- Site Admin
- Posts: 8346
- Joined: Mon Jul 05, 2004 7:27 pm
- Location: Warrington, People's Republic of South Lancashire
- Contact:
-
47p2
- Posts: 181
- Joined: Tue Mar 24, 2009 8:26 am
- Location: Glasgow
- Contact:
-
Tony McC
- Site Admin
- Posts: 8346
- Joined: Mon Jul 05, 2004 7:27 pm
- Location: Warrington, People's Republic of South Lancashire
- Contact:
-
47p2
- Posts: 181
- Joined: Tue Mar 24, 2009 8:26 am
- Location: Glasgow
- Contact:
-
lutonlagerlout
- Site Admin
- Posts: 15184
- Joined: Fri Aug 04, 2006 12:20 am
- Location: bedfordshire
-
47p2
- Posts: 181
- Joined: Tue Mar 24, 2009 8:26 am
- Location: Glasgow
- Contact:
Well the quotes were too expensive for my wallet so I decided to have a go myself and lay the floor.
I started by laying 3 tons of sharp sand on top of the hardcore, laid the DPM and split the floor into 3 seperate slab areas, the two left bays being roughly the same size of 6.7m x 3.2 x 150mm deep and the right bay being 6.7m x 3.6m x 200mm deep


Next the fibreboard, rebar and dowels went into the centre bay, I used sleeves through the timber so that the dowels could be removed once the slab set and the timbers could be easily removed.

The first slab turned out very well for a first attempt, better than I could have expected



Next I laid the rebar and refitted the dowells to the end bays

The next two bays were poured during the heatwave and the top dried out quicker that I would have liked so the finish was not as good as the first bay. Not a problem though, it just means I will have to hire a floor grinder to get a reasonable finish once the concrete has been down for a minimum of 28 days


Yesterday I made some temporary ramps and filled the garage for the first time

Thanks to everyone on this forum for the advice and also to the person who spent hours putting all the information into the main site, this helped me tremendously and I would probably have been completely at a loss without all the info supplied here.
I started by laying 3 tons of sharp sand on top of the hardcore, laid the DPM and split the floor into 3 seperate slab areas, the two left bays being roughly the same size of 6.7m x 3.2 x 150mm deep and the right bay being 6.7m x 3.6m x 200mm deep


Next the fibreboard, rebar and dowels went into the centre bay, I used sleeves through the timber so that the dowels could be removed once the slab set and the timbers could be easily removed.

The first slab turned out very well for a first attempt, better than I could have expected



Next I laid the rebar and refitted the dowells to the end bays

The next two bays were poured during the heatwave and the top dried out quicker that I would have liked so the finish was not as good as the first bay. Not a problem though, it just means I will have to hire a floor grinder to get a reasonable finish once the concrete has been down for a minimum of 28 days


Yesterday I made some temporary ramps and filled the garage for the first time

Thanks to everyone on this forum for the advice and also to the person who spent hours putting all the information into the main site, this helped me tremendously and I would probably have been completely at a loss without all the info supplied here.